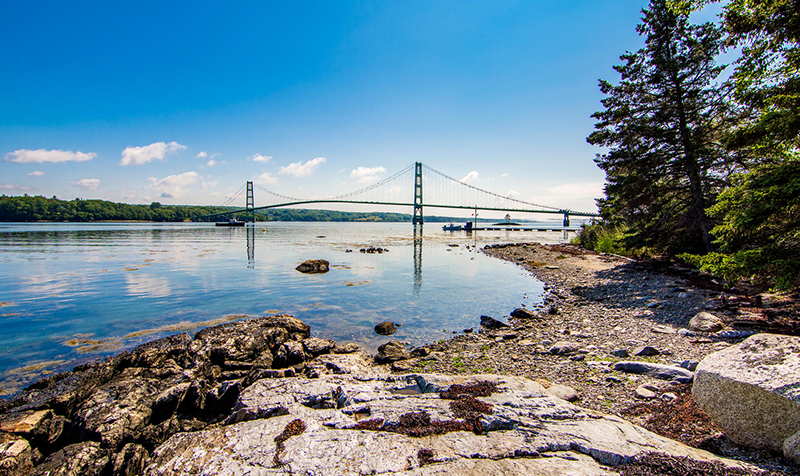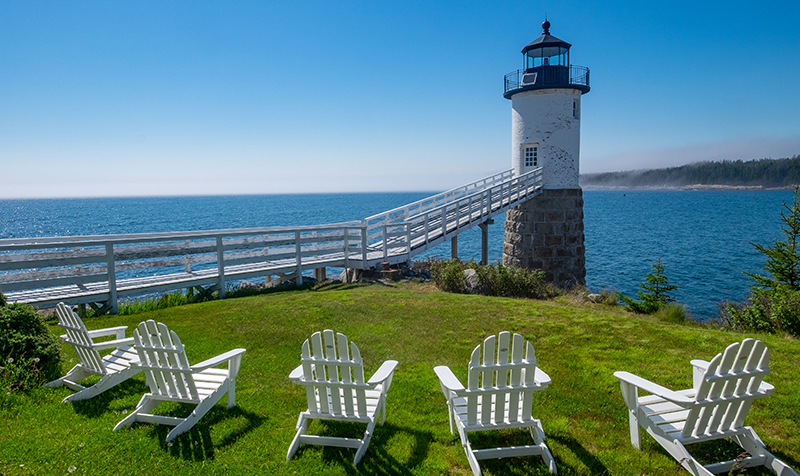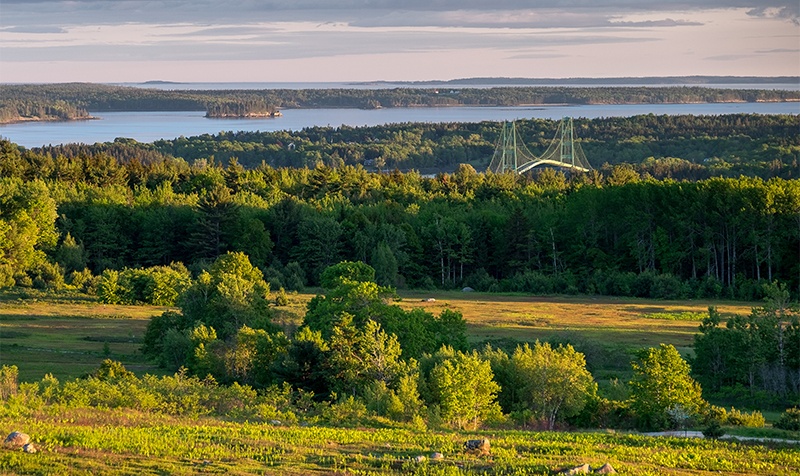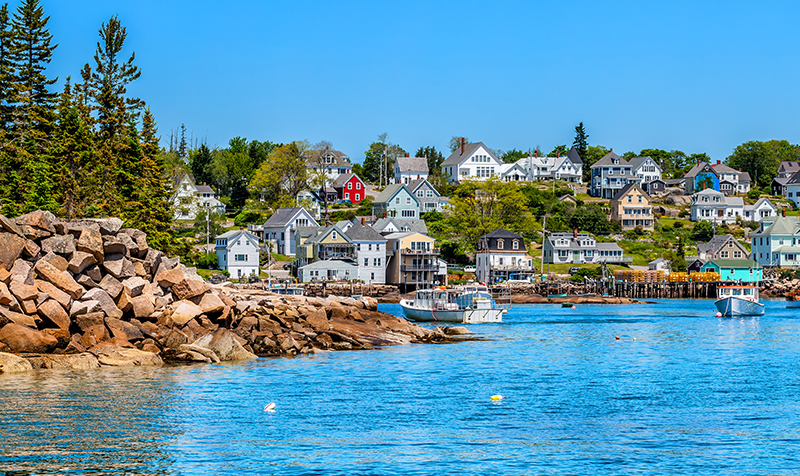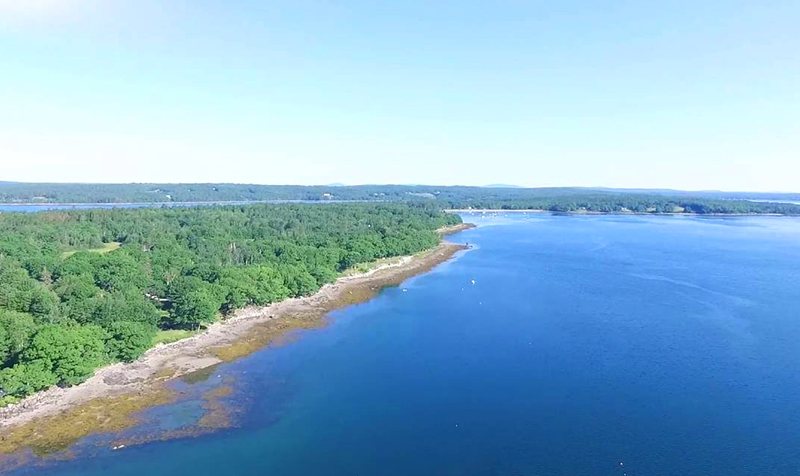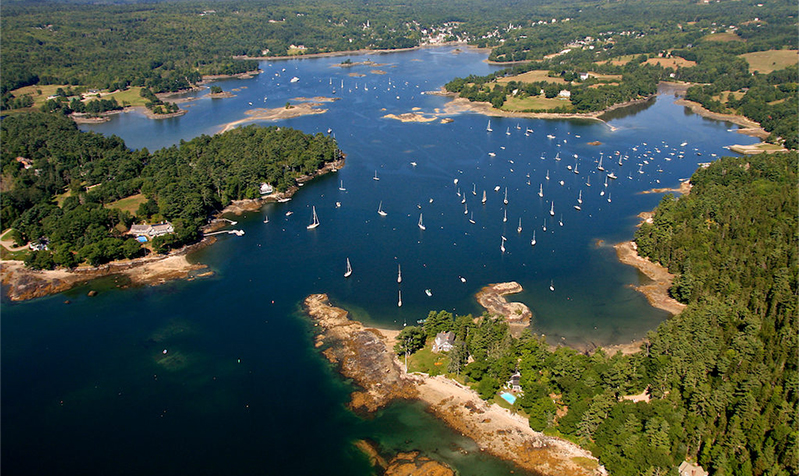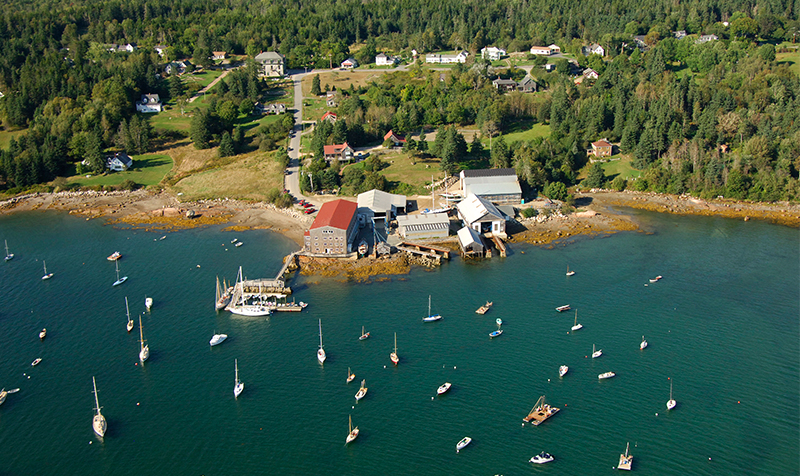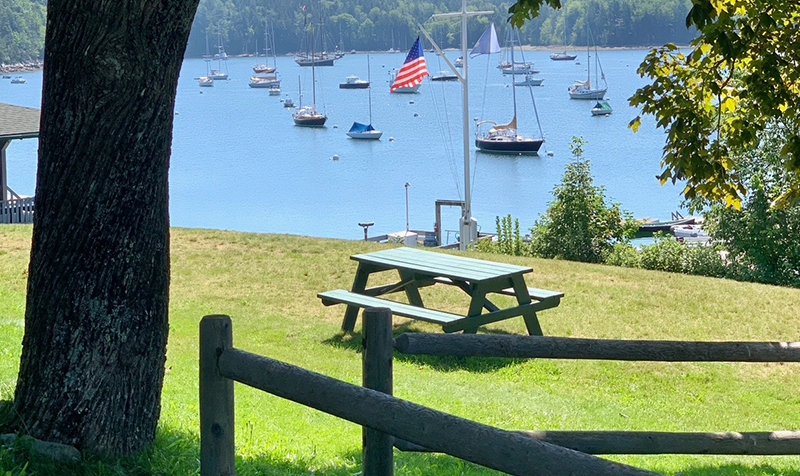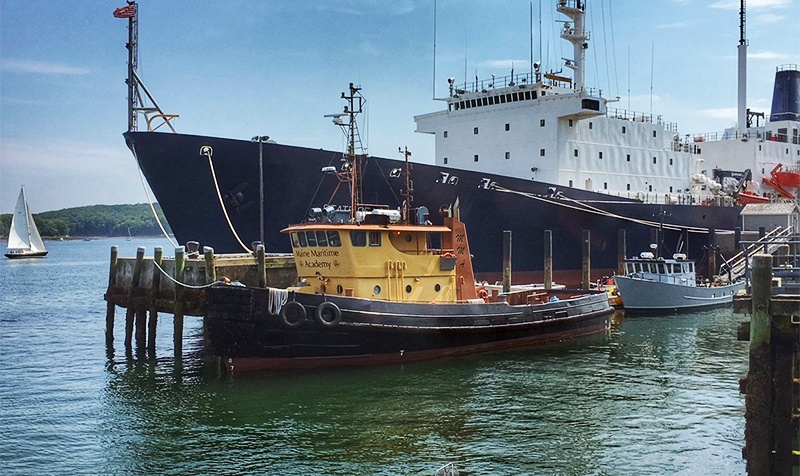- 4Beds
- 2Baths
- 1,398SqFt
-
$865,000 Price
- Type: Single Family Residence
- 4 Beds
- 2 Baths
- 7 Rooms
- Year Built: 1890
- 1,398 SqFt
- 1 Acres
- Waterbody: Burnt Cove
- Waterbody Type: Cove,Ocean
This classic post-and-beam Cape sits on a one-acre lot with 269 feet of waterfront on Burnt Cove. The property offers sunny southern exposure and western views over Burnt Cove to Penobscot Bay and the Camden Hills. Well-suited for year-round living, the home benefits from a grandfathered location closer to the water than current regulations allow. Large water-facing windows, a southern deck, and a gently sloping lawn leading to the shore make the most of its waterfront setting, with granite outcroppings adding a distinct Stonington touch. The four-bedroom, 1.5-bath home features two living areas, each with its own fireplace—one made from fieldstone and the other from granite gathered on-site. The open kitchen includes a central island and granite countertops, with a remodeled laundry area just off the kitchen. Upstairs are four bedrooms with unique angles, interesting windows, and water views, plus a full bathroom in the hallway. A detached barn provides additional storage and workspace. With docks on neighboring properties and space for a mooring, this property offers great potential for water access. Burnt Cove is a working harbor that blends fishing vessels with pleasure boats. The western-facing views deliver dramatic sunsets and sweeping vistas, connecting the property to Stonington's coastal heritage.
Virtual Tours
Listing Files
- Style Cape
- Year Built 1890
- Lot Size 1 acres
- SQFT Finished Above Grade 1398
- County Hancock
- City Stonington
- Zone Shoreland
- Location Rural
- Water Frontage Yes
- Water Body Type Cove, Ocean
- Water Body Name Burnt Cove
- Seasonal No
- Full Tax Amount $5,876.00
- Tax Year 2024
- Association Fee $0.00
- Rooms 7
- Baths Total 2
- Baths Full 1
- Baths Half 1
- Basement Dirt Floor, Full
- Amenities Laundry - 1st Floor, Shower, Storage
- Construction Wood Frame
- Exterior Vinyl Siding
- Color White
- Basement Dirt Floor, Full
- Roof Shingle
- Floors Carpet
- Heat System Baseboard, Hot Water
- Heat Fuel Propane
- Gas Bottled
- Water Heater Off Heating System
- Electric Circuit Breakers
- Water Private, Well
- Waste Water Disposal Private Sewer, Septic Existing on Site
- Driveway Gravel
- Parking 1 - 4 Spaces
- Roads Gravel/Dirt, Right of Way




