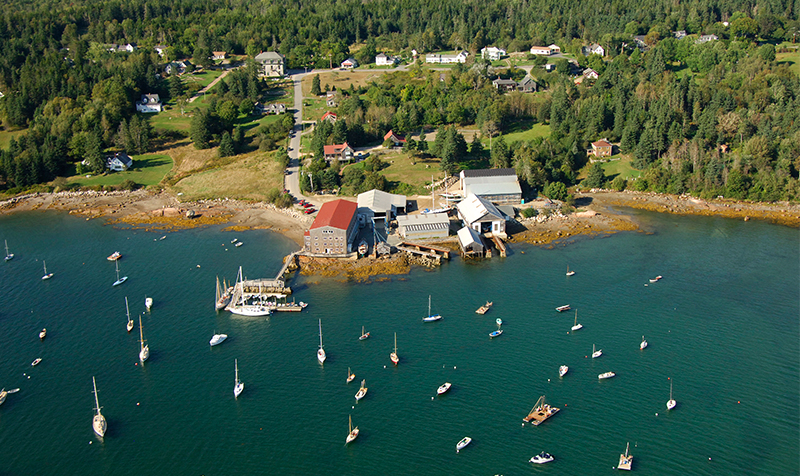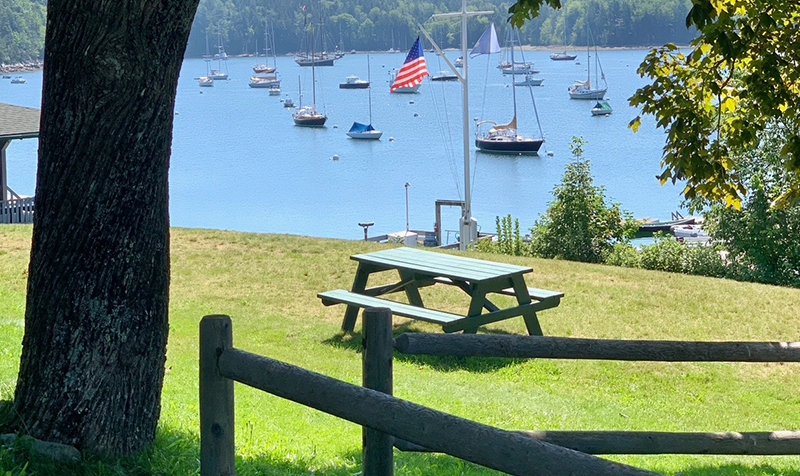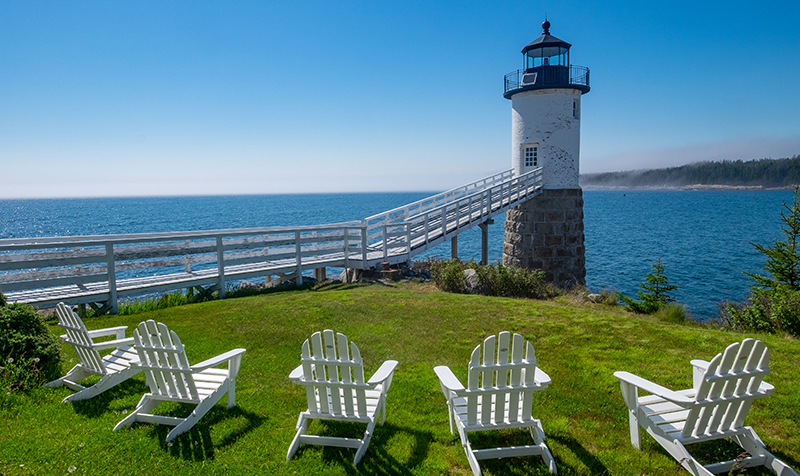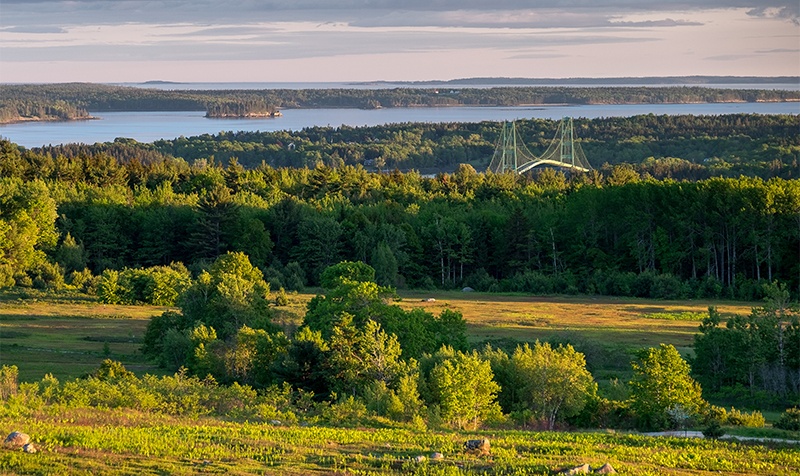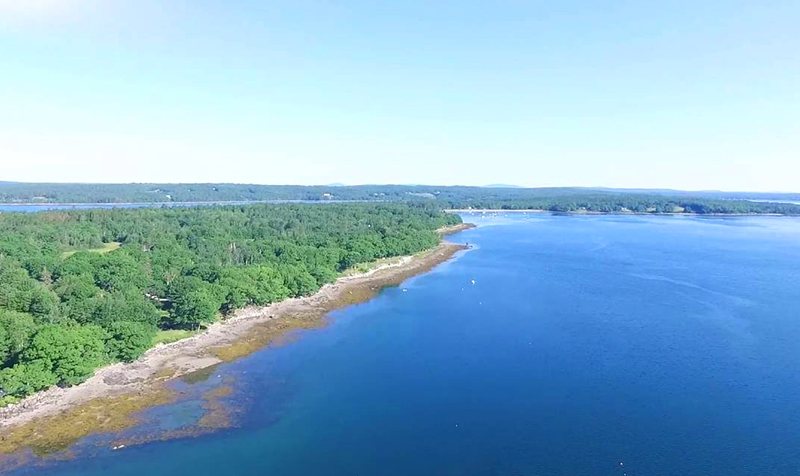- 3Beds
- 5Baths
- 5,859SqFt
- 457Ft. WtFrt
-
$1,900,000 Price
- Type: Single Family Residence
- 3 Beds
- 5 Baths
- 9 Rooms
- Year Built: 1991
- 5,859 SqFt
- 5.2 Acres
- View: Scenic
- Waterbody: Penobscot Bay
- Waterbody Type: Bay,Ocean
- Waterfront Owned: 457 Ft
Lighthouse Point is a dramatic oceanfront property with 5.2± acres, 457± feet of shorefront, and spectacular views to the west over the islands of Penobscot Bay to the Camden Hills. The custom-designed main house is a unique and creative interpretation of several coastal Maine elements. A timber-frame great room, featuring locally sourced materials, has been integrated with a whimsical lighthouse tower creating interesting living spaces with exceptional views. A chef's kitchen includes Blue Hill granite countertops, a Blue Hill granite fireplace, a vintage wood cookstove and professional appliances. The primary bedroom suite features a Blue Hill granite fireplace and the lighthouse tower can be configured with up to three additional bedrooms or used for den / office space. The extremely appealing landscape has areas of lawn and gardens with a meadow, beautiful ledge, and steps lead to a pocket pebble beach. The property includes an attached one-car garage with built-in storage, and two-detached garages in very good condition. An additional, versatile waterfront lot is also available with the potential to restore a historic deep-water dock.
Listing Files
- Style Contemporary, Shingle Style
- Year Built 1991
- Lot Size 5.2 acres
- SQFT Finished Above Grade 5859
- County Hancock
- City Deer Isle
- Zone SR
- View Scenic
- Location Near Country Club, Rural
- Water Frontage Yes
- Water Frontage Owned 457 Ft.
- Water Body Type Bay, Ocean
- Water Body Name Penobscot Bay
- Recreational Water Access Bay,Ocean
- Seasonal No
- Full Tax Amount $10,145.00
- Tax Year 2021
- Association Fee $0.00
- Rooms 9
- Baths Total 5
- Baths Full 3
- Baths Half 2
- Basement Full
- Amenities Bathtub, Fire System, Primary Bedroom w/Bath, Security System, Shower, Storage
- Construction Post & Beam, Wood Frame
- Exterior Shingle Siding
- Basement Full
- Roof Metal
- Floors Wood
- Heat System Baseboard, Blowers, Hot Water, Multi-Zones
- Heat Fuel Oil,Wood
- Gas Bottled
- Water Heater Off Heating System
- Electric Circuit Breakers,Underground
- Water Private, Well
- Waste Water Disposal Private Sewer, Septic Existing on Site
- Driveway Gravel
- Vehicle Storage 4+ Car, Attached, Detached, Direct Entry to Living, Heated
- Parking 5 - 10 Spaces
- Roads Dead End, Gravel/Dirt, Right of Way





