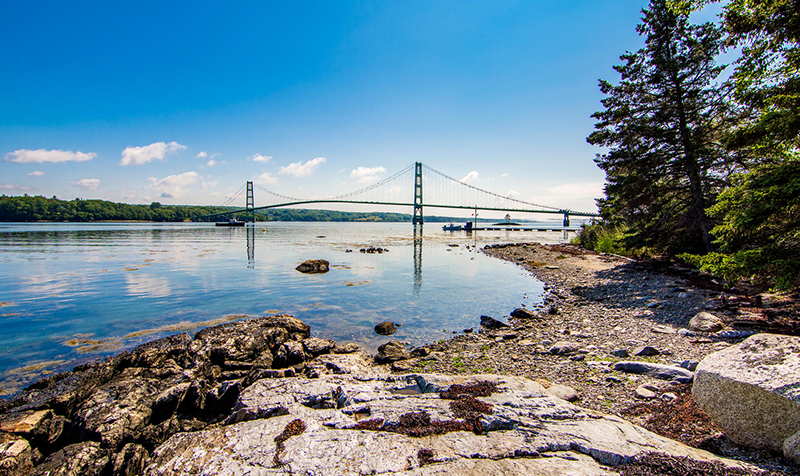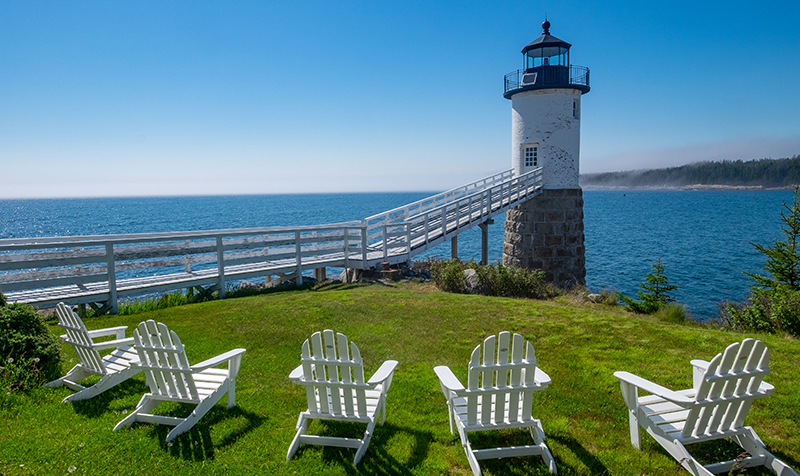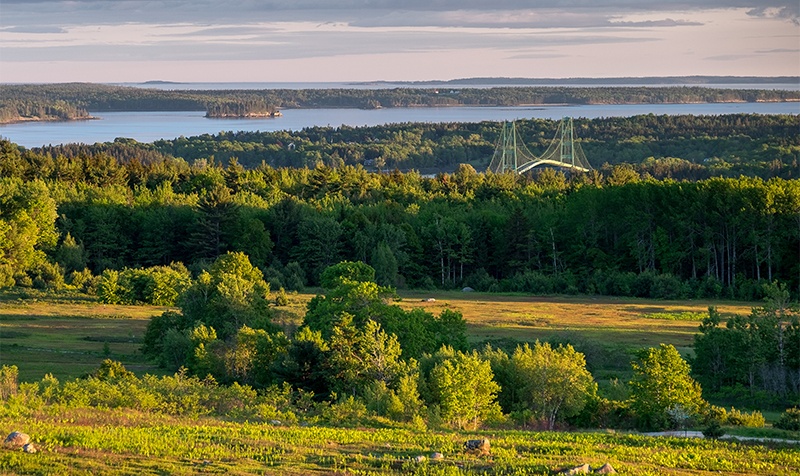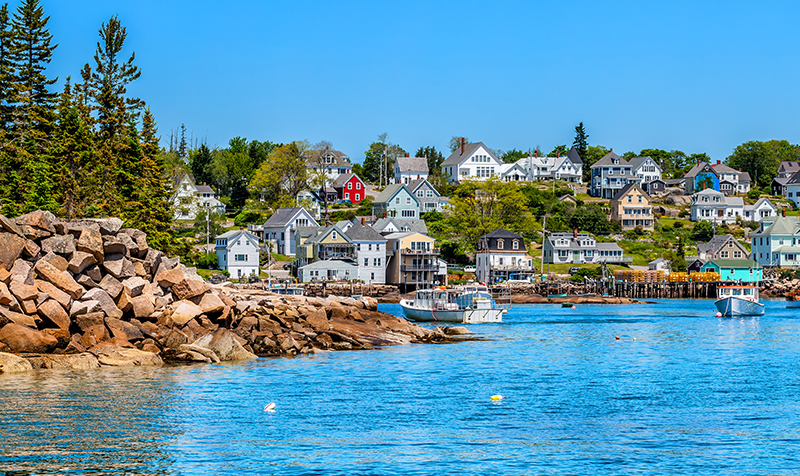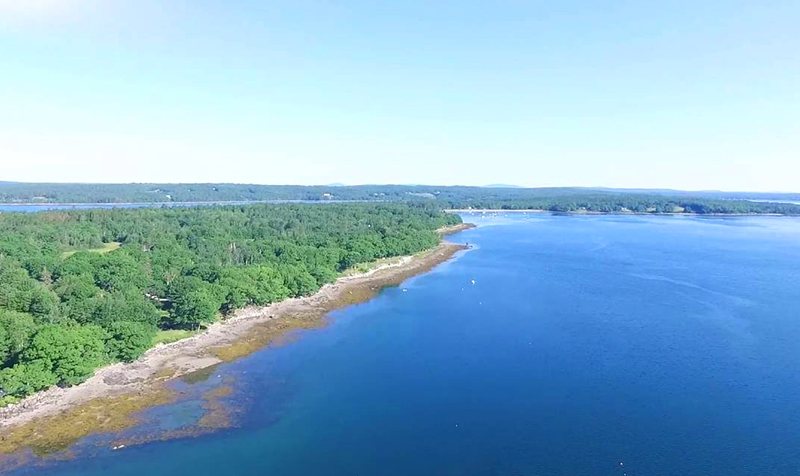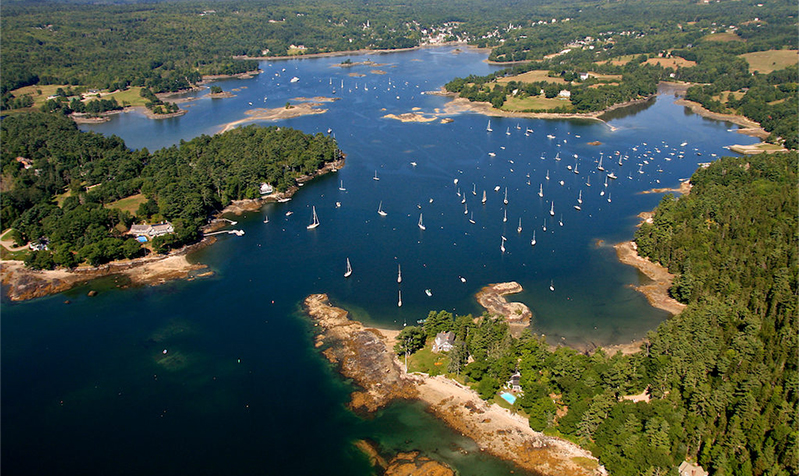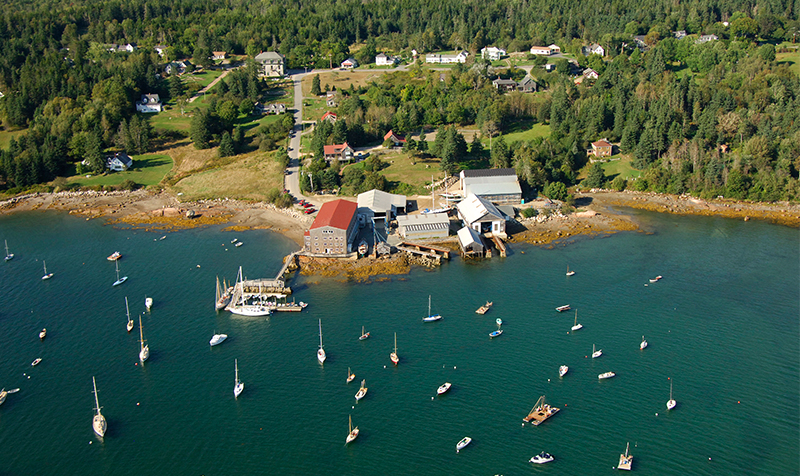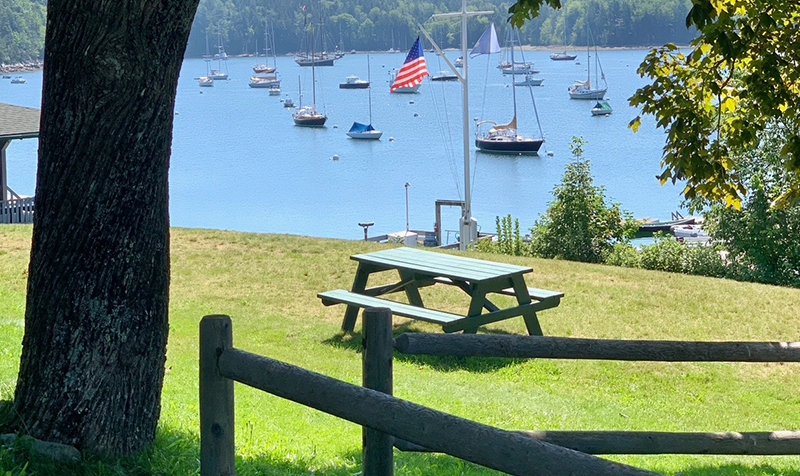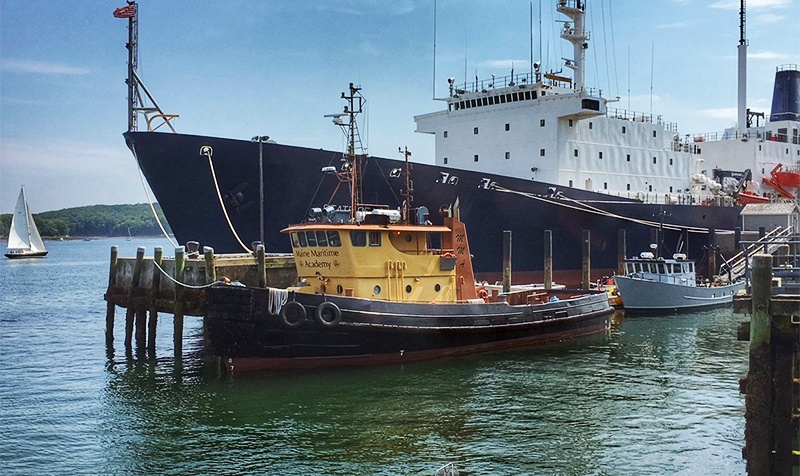- 3Beds
- 3Baths
- 2,633SqFt
-
$895,000 Price
- Type: Single Family Residence
- 3 Beds
- 3 Baths
- 7 Rooms
- Year Built: 1937
- 2,633 SqFt
- 0.49 Acres
- View: Scenic, Trees/Woods
- Waterbody: Stonington Harbor
- Waterbody Type: Harbor,Ocean
Pure comfort in a dramatic setting. Thoughtfully renovated and expanded in 2006, this 3-bedroom, 3-bath village home perches above Allen Cove and Stonington Harbor on .49 +/- hillside acres on Green Head. The central living space features a dramatic wall of windows for light and views and a Rumford fireplace as a charming focal point. This gathering space leads into a charming sunroom and waterside deck with an expansive village and harbor view. Designed for ease and entertaining, the kitchen is well equipped to accommodate multiple chefs with quality appliances, natural stone countertops, and an attached pantry that doubles as a laundry room. Just off the living area is a media room/library with access to the deck. Along with the beautifully tiled full bath, this room could become a first-floor bedroom suite. Upstairs there are two gracious bedrooms, an office/sitting room, and two full baths (one with a soaking tub). The primary bedroom includes a walk-in closet and spa-like bath. A newer barn across the paved driveway includes a heated shop/studio space in the lower level with generous guest quarters above. Stone walls and perennial plantings anchor the grounds with room for gardening and relaxation. Perfectly scaled, this year-round home is close to the charms of Stonington village and yet has room for all your at-home pursuits.
Virtual Tours
Listing Files
- Style Contemporary, New Englander
- Year Built 1937
- Lot Size 0.49 acres
- SQFT Finished Above Grade 2633
- County Hancock
- City Stonington
- Zone Residential
- View Scenic, Trees/Woods
- Location Intown, Near Town, Neighborhood
- Water Frontage No
- Water Body Type Harbor, Ocean
- Water Body Name Stonington Harbor
- Recreational Water Access Nearby
- Seasonal No
- Full Tax Amount $5,592.00
- Tax Year 2021
- Association Fee $0.00
- Rooms 7
- Baths Total 3
- Baths Full 3
- Basement Full, Unfinished
- Amenities 1st Floor Primary Bedroom w/Bath, Bathtub, In-Law Apartment, Laundry - 1st Floor, Pantry, Shower, Storage, Walk-in Closets
- Appliances Included Washer, Refrigerator, Gas Range, Dryer, Dishwasher
- Construction Wood Frame
- Exterior Clapboard
- Color Blue
- Foundation Materials Block, Granite
- Basement Full, Unfinished
- Roof Shingle
- Floors Tile, Wood
- Heat System Baseboard, Hot Water
- Heat Fuel Oil
- Gas Bottled
- Water Heater Off Heating System
- Electric Circuit Breakers,On Site
- Water Public
- Waste Water Disposal Public Sewer
- Driveway Gravel, Paved
- Vehicle Storage Barn, Detached
- Parking 1 - 4 Spaces, On Site, Paved
- Roads Paved, Public




