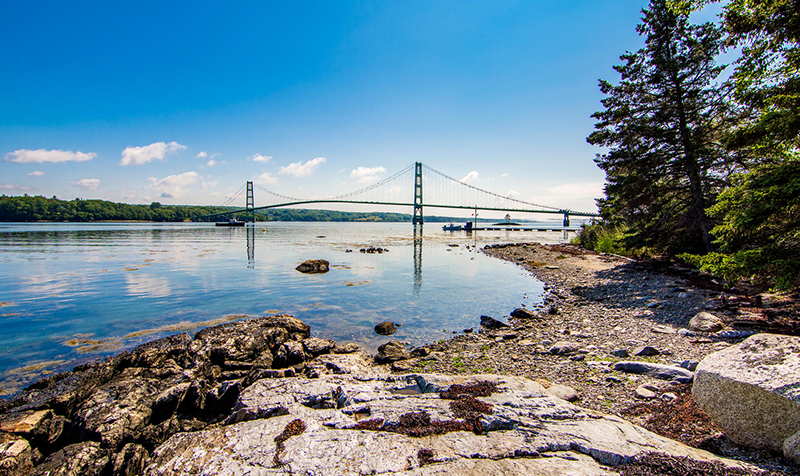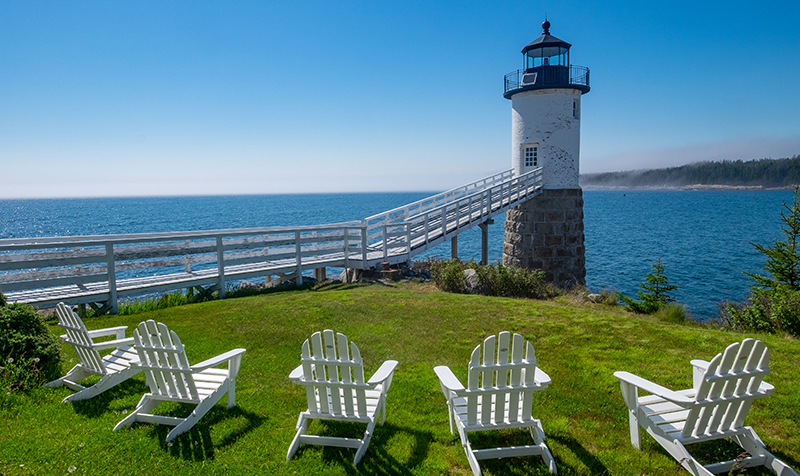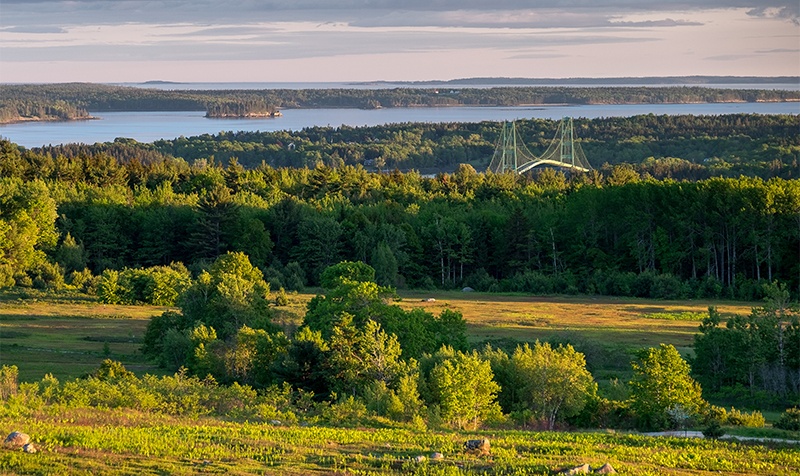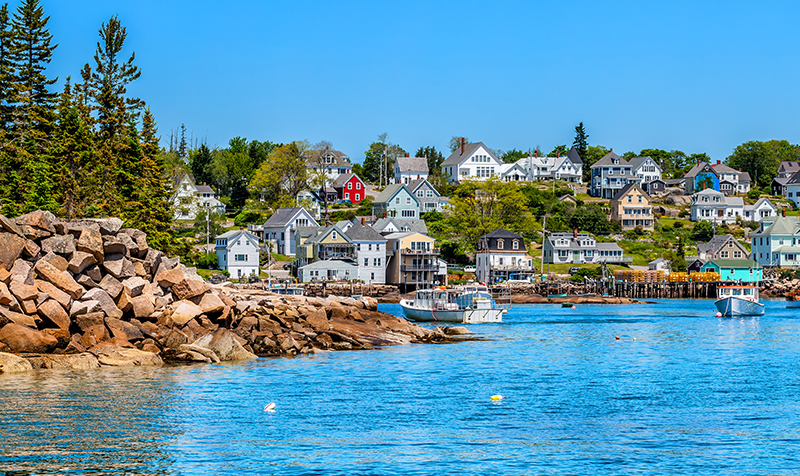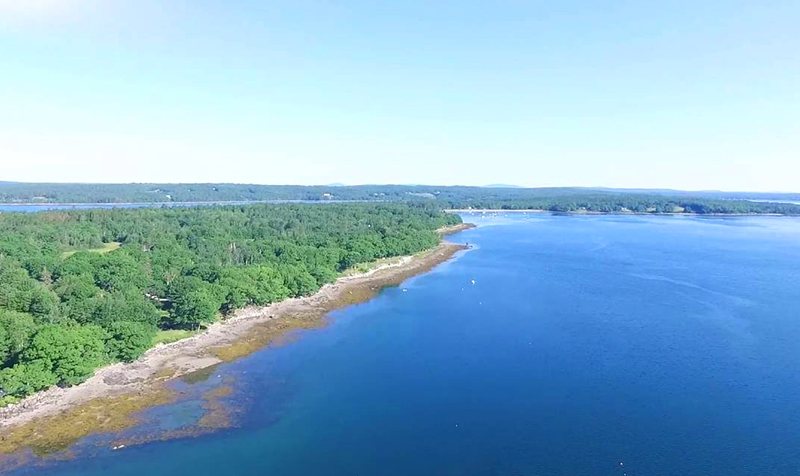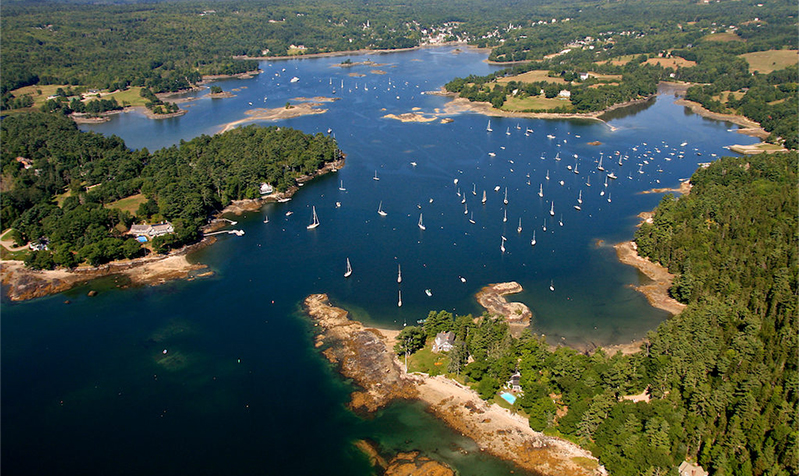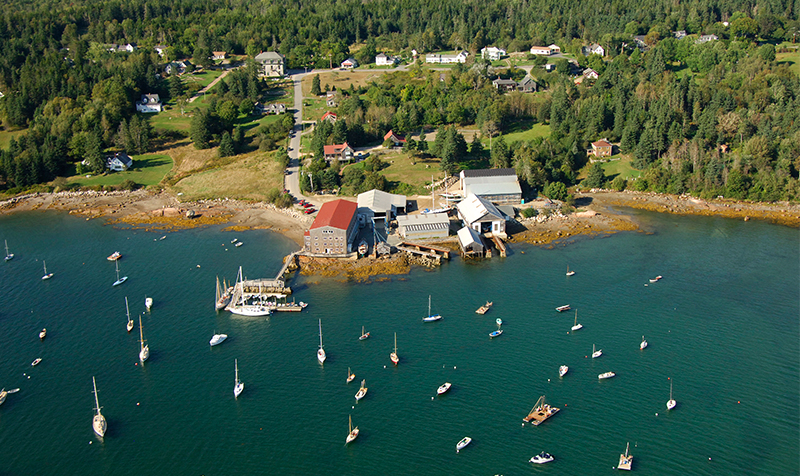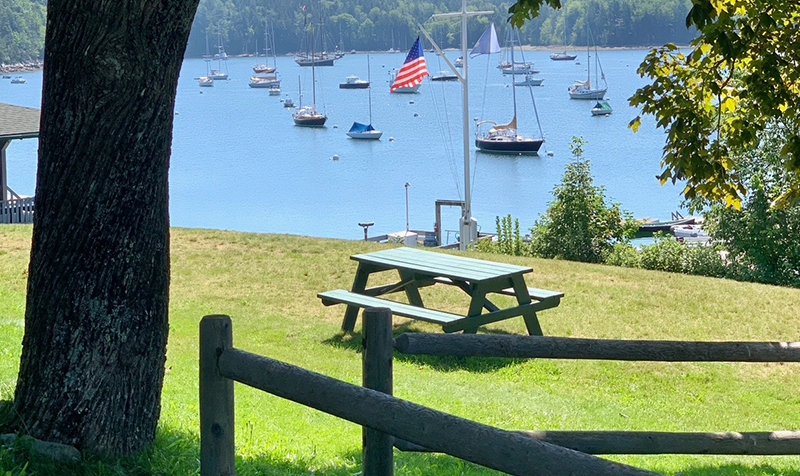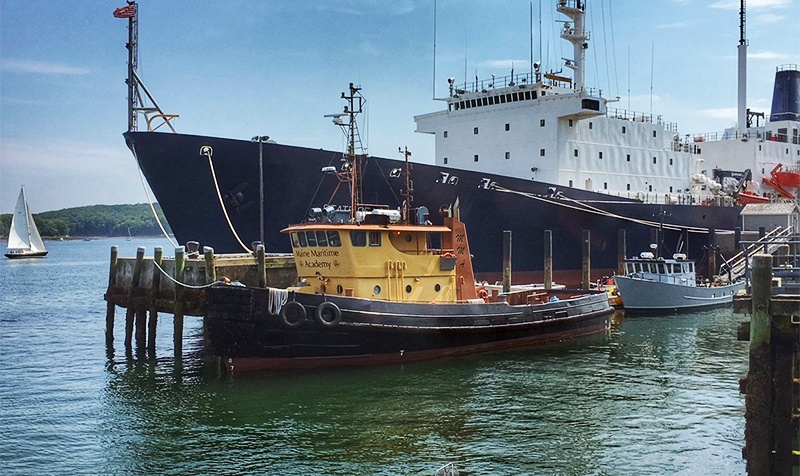- 3Beds
- 3Baths
- 3,150SqFt
-
$885,000 Price
- Type: Single Family Residence
- 3 Beds
- 3 Baths
- 7 Rooms
- Year Built: 1999
- 3,150 SqFt
- 1.09 Acres
- Waterbody: Northwest Harbor
- Waterbody Type: Harbor,Ocean
Contemporary living blends with coastal Maine charm in this wonderful single-level, architect designed 3 bedroom, 3 bath home.This stylish, oceanfront home is sited to take advantage of its 200' of frontage on Northwest Harbor with views over Penobscot Bay. Designed for graceful living and easy entertaining, the center of the home is a Great Room with a beautiful granite hearth propane fireplace surrounded by built in shelving and soaring ceilings, open to the well appointed kitchen with intuitive work space, high-end appliances and a granite-topped island. Large doors open to the screened in porch (with glass inserts to extend the seasons), where you'll spend countless hours enjoying sunsets, harbor activity and the invigorating salt air. The east wing of the home serves as a master suite, complete with a water view sleeping space, walk-in dressing room, and a sparkling, tiled bathroom. The west wing of the house has 2 bedrooms and one bath, separated from the master suite by the spacious main living area, allowing for privacy. The lower level entertainment area offers 1,400' sq. ft. of lounge area, a bar set up, sleeping space, a full bathroom, plus a storage area. Double doors open to the water side of the home with a lovely lawn area and stairs leading to a gravel beach and rocky shoreline, perfect for launching kayaks, swimming and mooring possibilities. Property will convey furnished.
Virtual Tours
Listing Files
- Style Cottage
- Year Built 1999
- Lot Size 1.09 acres
- SQFT Finished Above Grade 1750
- SQFT Finished Below Grade 1400
- County Hancock
- City Deer Isle
- Zone Shoreland
- Location Rural
- Water Frontage Yes
- Water Body Type Harbor, Ocean
- Water Body Name Northwest Harbor
- Recreational Water Access Oceanfront
- Seasonal No
- Full Tax Amount $4,386.00
- Tax Year 2019
- Association Fee $0.00
- Rooms 7
- Baths Total 3
- Baths Full 3
- Basement Daylight, Finished, Full
- Appliances Included Washer, Microwave, Gas Range, Dishwasher
- Construction Wood Frame
- Exterior Shingle Siding
- Color Gray
- Foundation Materials Poured Concrete
- Basement Daylight, Finished, Full
- Roof Shingle
- Floors Tile, Wood
- Heat System Baseboard, Radiant
- Heat Fuel Oil,Propane
- Gas Bottled
- Water Heater Off Heating System
- Electric Circuit Breakers
- Water Private, Well
- Waste Water Disposal Private Sewer, Septic Existing on Site
- Driveway Gravel
- Vehicle Storage No Vehicle Storage
- Parking 1 - 4 Spaces
- Roads Association, Private




