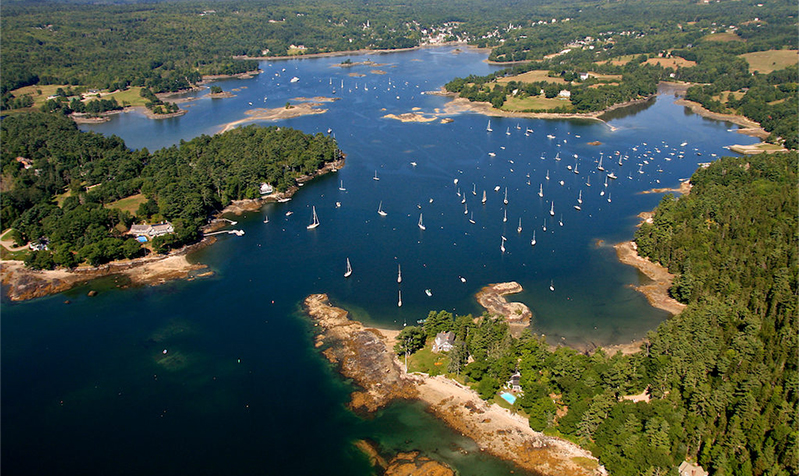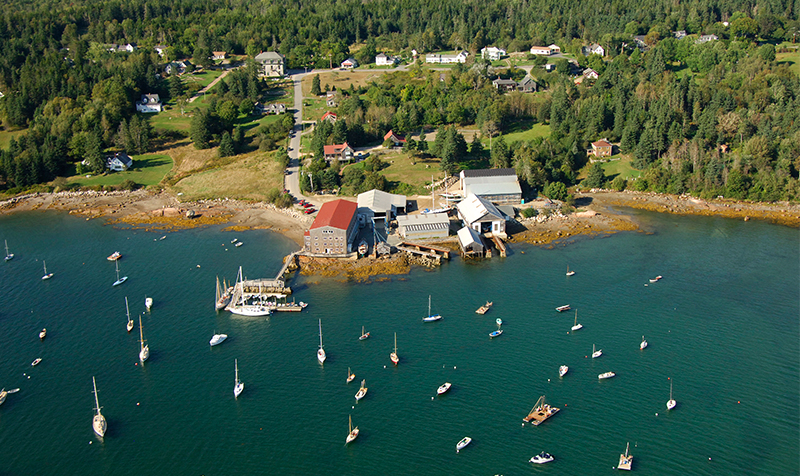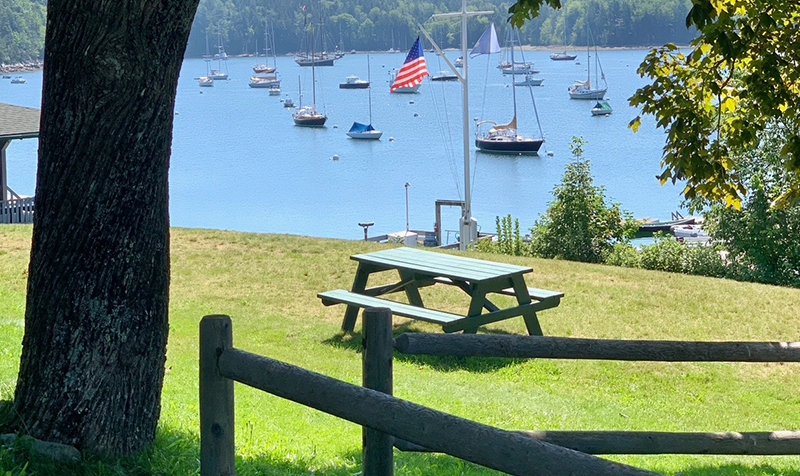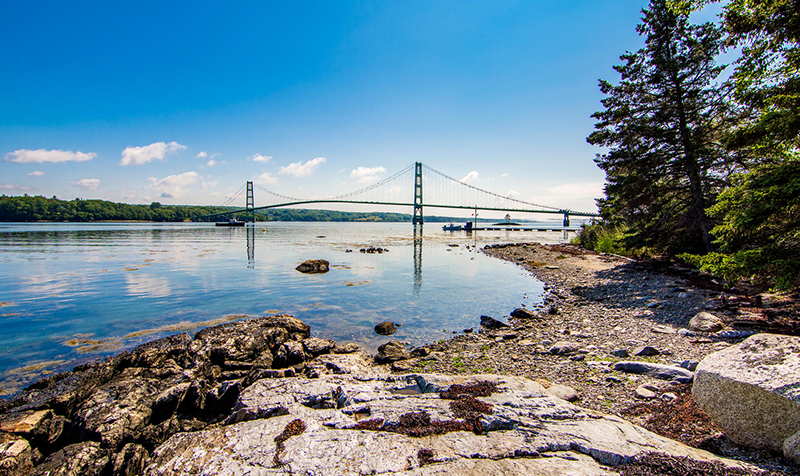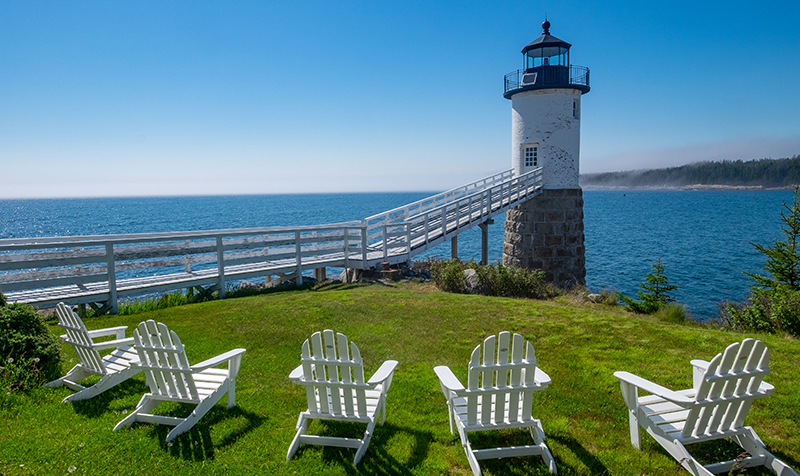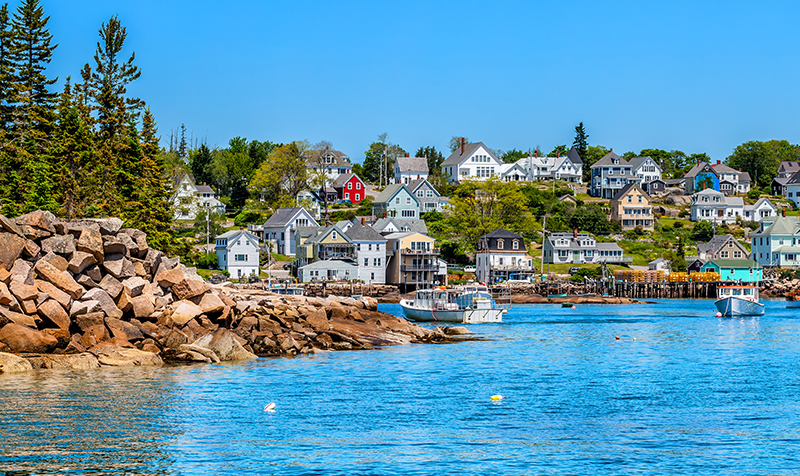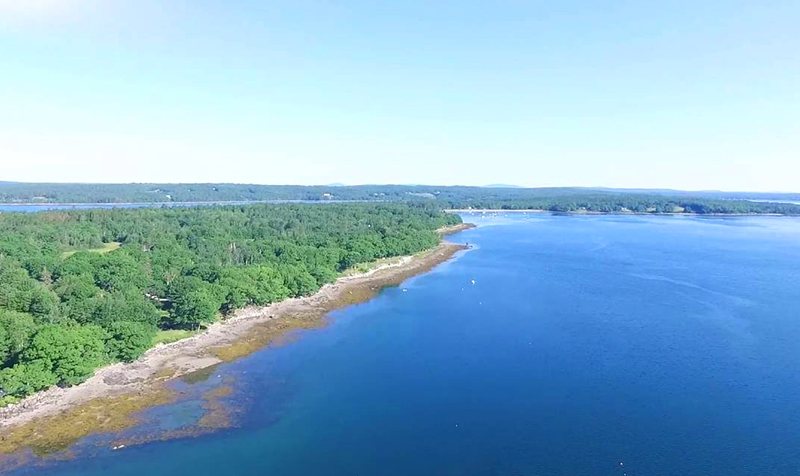- 4Beds
- 2Baths
- 1,786SqFt
-
$595,000 Price
- Type: Single Family Residence
- 4 Beds
- 2 Baths
- 6 Rooms
- Year Built: 1910
- 1,786 SqFt
- 0.18 Acres
- View: Scenic
- Waterbody: Stonington Harbor
- Waterbody Type: Harbor,Ocean
Experience the picturesque vistas of Stonington Harbor, the islands, and beyond from this well-maintained and thoughtfully designed campy retreat nestled in a charming village setting, offering easy access to restaurants, galleries, shops, and Stonington's Opera House for movies, plays, and fabulous entertainment. This inviting getaway provides an ideal vantage point for observing harbor activities. With its unique layout, the main level maximizes ocean panoramas, featuring a well-appointed kitchen and dining area, a spacious living room with water vistas, a full bath, and a balcony overlooking Main Street, offering sweeping ocean views. Downstairs, discover four comfortable bedrooms, another full bath, and ample storage. Outside, the 0.18-acre lot features expansive deck areas and natural granite outcrops, inviting you to unwind in your trusty Adirondack chairs and soak in the natural beauty of Stonington. Excellent parking for multiple vehicles is available on frontage along West Main Street and Highland Avenue, ensuring convenient access. Offered turn-key, so you can start enjoying bridged-island living this summer!! Don't miss this rare opportunity to own a cherished retreat (or year-round home) in this highly desirable village locale.
Virtual Tours
Listing Files
- Style Cape
- Year Built 1910
- Lot Size 0.18 acres
- SQFT Finished Above Grade 1786
- County Hancock
- City Stonington
- Zone Residential
- View Scenic
- Location Intown, Near Public Beach, Near Shopping, Rural
- Water Frontage No
- Water Body Type Harbor, Ocean
- Water Body Name Stonington Harbor
- Seasonal No
- Full Tax Amount $4,315.00
- Tax Year 2024
- Association Fee $0.00
- Rooms 6
- Baths Total 2
- Baths Full 2
- Basement Daylight, Full, Walkout Access
- Amenities Bathtub, Furniture Included, Laundry - 1st Floor, Shower, Storage
- Appliances Included Washer, Refrigerator, Electric Range, Dryer
- Construction Wood Frame
- Exterior Vinyl Siding
- Color Gray
- Foundation Materials Granite, Poured Concrete
- Basement Daylight, Full, Walkout Access
- Roof Metal
- Floors Laminate, Tile, Vinyl
- Heat System Baseboard
- Heat Fuel Electric
- Gas No Gas
- Water Heater Electric
- Electric Circuit Breakers,On Site
- Water Public
- Waste Water Disposal Public Sewer
- Driveway Paved
- Parking 1 - 4 Spaces
- Roads Paved, Public




