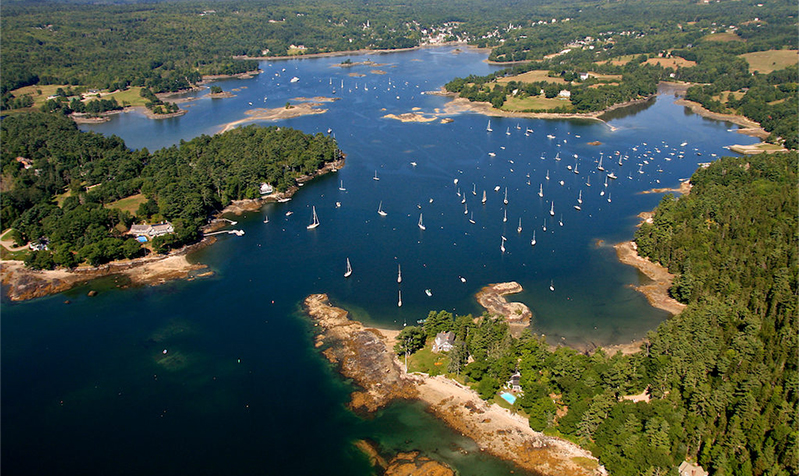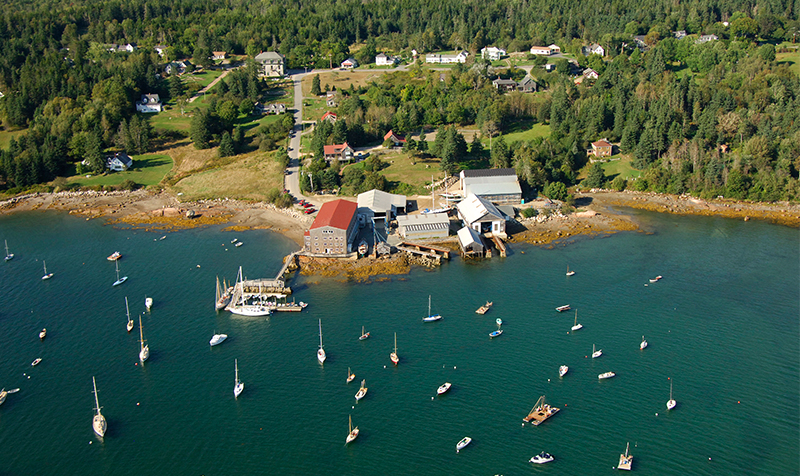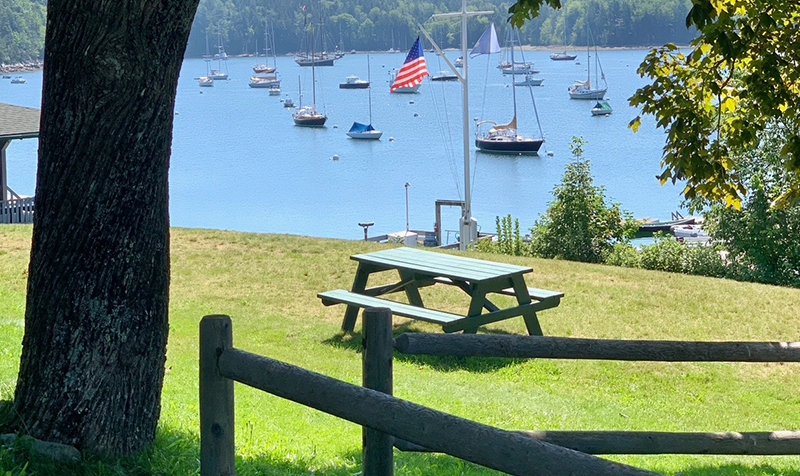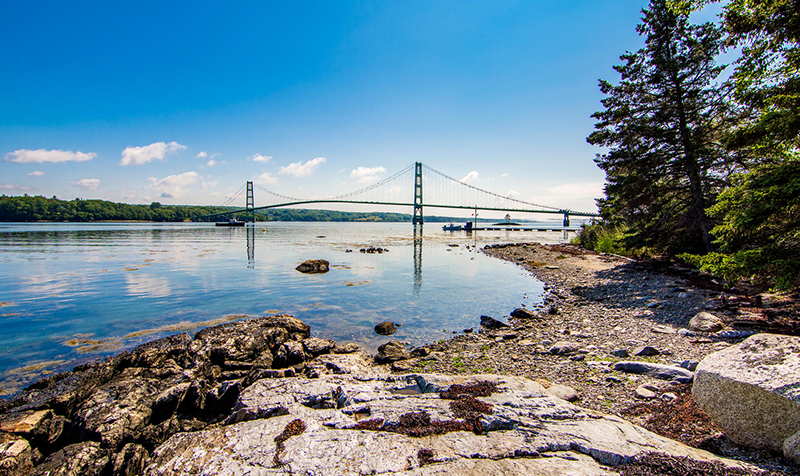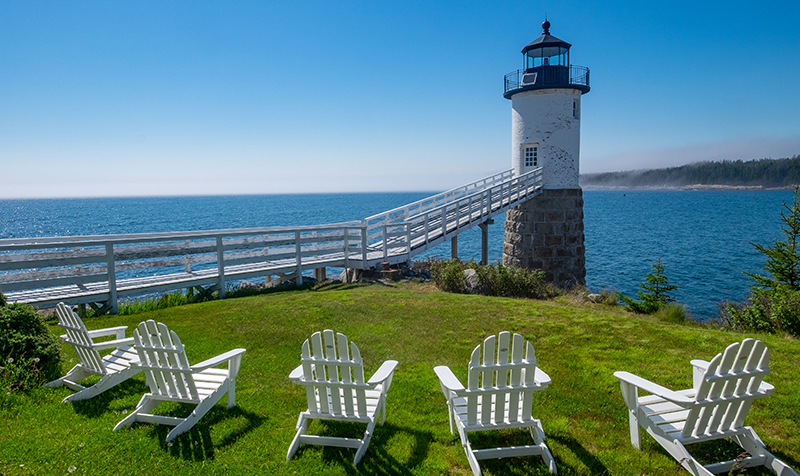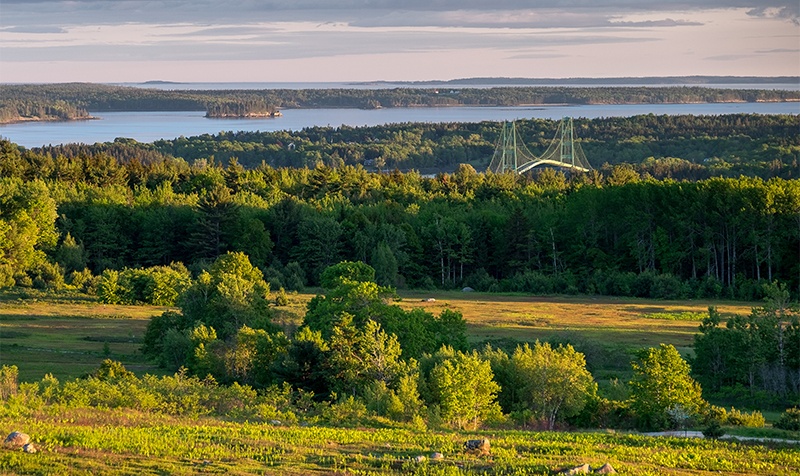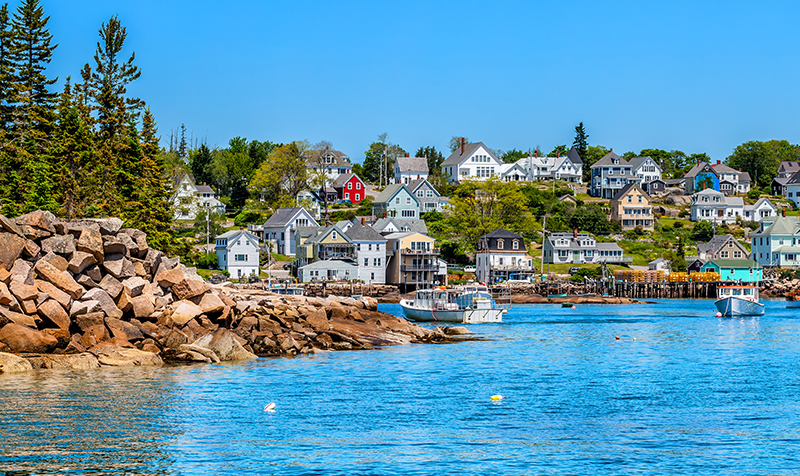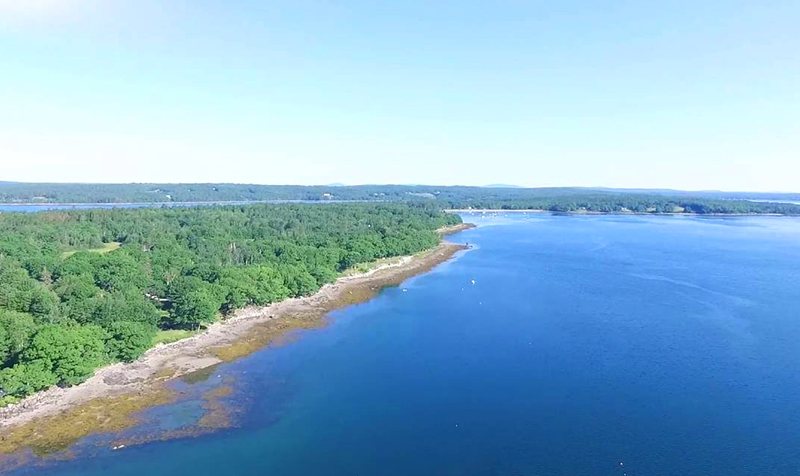- 3Beds
- 3Baths
- 2,254SqFt
-
$486,000 Price
- Type: Single Family Residence
- 3 Beds
- 3 Baths
- 7 Rooms
- Year Built: 2014
- 2,254 SqFt
- 8.3 Acres
- View: Fields, Mountain(s), Scenic, Trees/Woods
- Waterbody: Blue Hill Harbor
- Waterbody Type: Harbor
This home was designed by an architect for his own use. Three bedrooms, three bathrooms, with master on the first floor. 2200 square feet with fully insulated basement. Open concept living room, dining room and kitchen. Water by private well and town sewer. This house is built with the highest standards of construction, safe, secure and well insulated, with double pane, unbreakable windows, and six-inch-thick insulated walls. Fully insulated basement stays 60 degrees year-round. Quality is in the details: Every room has its own thermostat. Three levels of lighting and auxiliary heaters in the bathrooms. Swiss Ketalox whole house water filter. Nine feet ceilings, Highest quality appliances. Heat pump and on demand hot water. Oversized two bay garage. Metal Roof. Lots of space and well protected site. 8.3 acres with a buildable lot. LOCATION, location, location: Half mile from Grocery Store, Coop, new Y fitness center, the car wash, gas station and banks. Property is only five minutes from Blue Hill restaurants. Privacy, quality and location in a coming area. A unique and very desirable property priced to sell fast!
Listing Files
- Style Saltbox
- Year Built 2014
- Lot Size 8.3 acres
- SQFT Finished Above Grade 2254
- County Hancock
- City Blue Hill
- Zone Comm/Res
- View Fields, Mountain(s), Scenic, Trees/Woods
- Location Near Shopping, Near Town
- Water Frontage No
- Water Body Type Harbor
- Water Body Name Blue Hill Harbor
- Seasonal Unknown
- Full Tax Amount $3,370.00
- Tax Year 2018
- Association Fee $0.00
- Rooms 7
- Baths Total 3
- Baths Full 2
- Baths Half 1
- Basement Full, Walkout Access
- Amenities 1st Floor Bedroom, 1st Floor Primary Bedroom w/Bath, Laundry - 1st Floor
- Appliances Included Washer, Refrigerator, Microwave, Electric Range, Dryer, Disposal, Dishwasher, Cooktop
- Construction Wood Frame
- Exterior Vinyl Siding
- Color Tan
- Foundation Materials Poured Concrete
- Basement Full, Walkout Access
- Roof Metal
- Floors Laminate
- Heat System Baseboard, Heat Pump
- Heat Fuel Propane
- Gas Other Gas
- Water Heater On Demand
- Electric Circuit Breakers
- Water Private
- Waste Water Disposal Public Sewer
- Driveway Gravel
- Vehicle Storage 2 Car, Other Vehicle Storage
- Parking 1 - 4 Spaces, Off Street, On Site
- Roads Gravel/Dirt, Private




