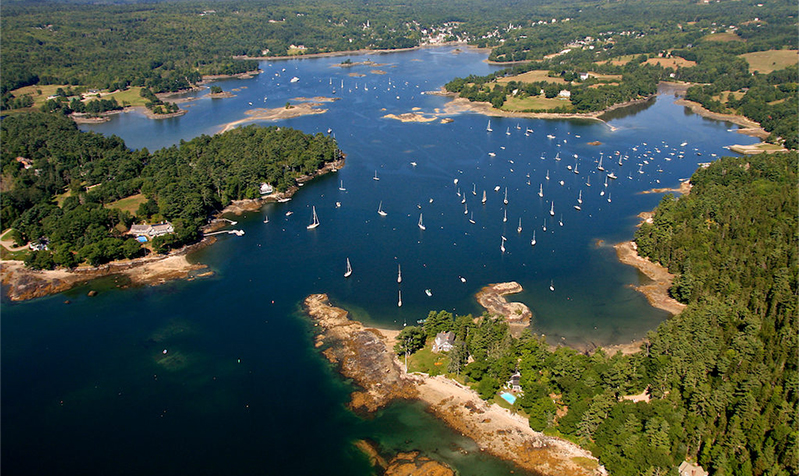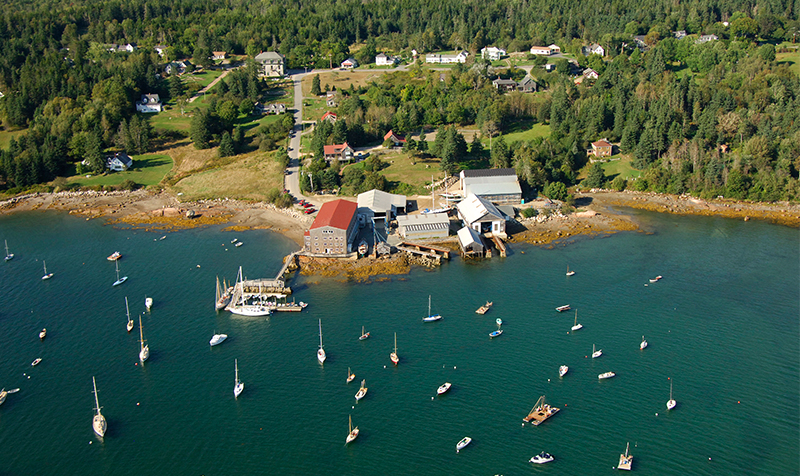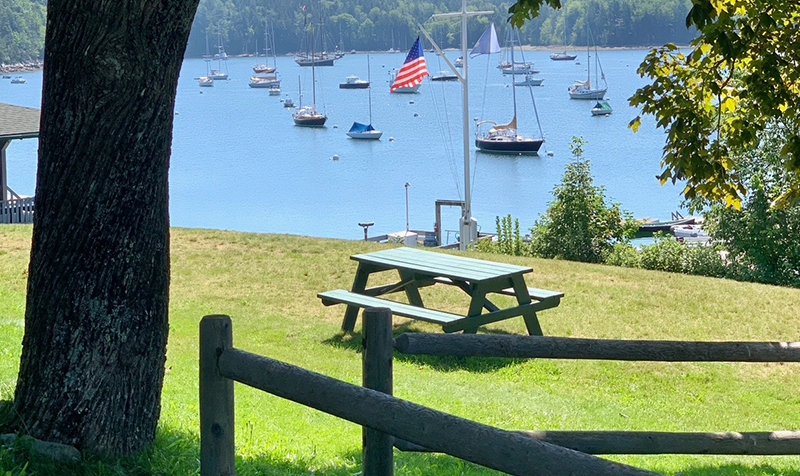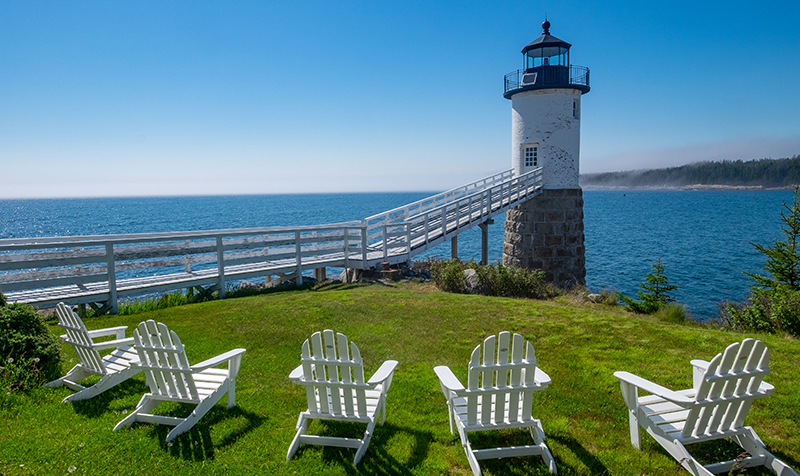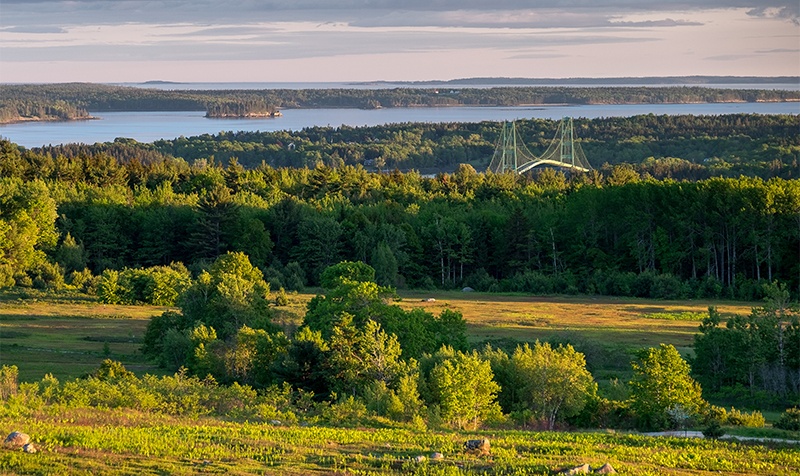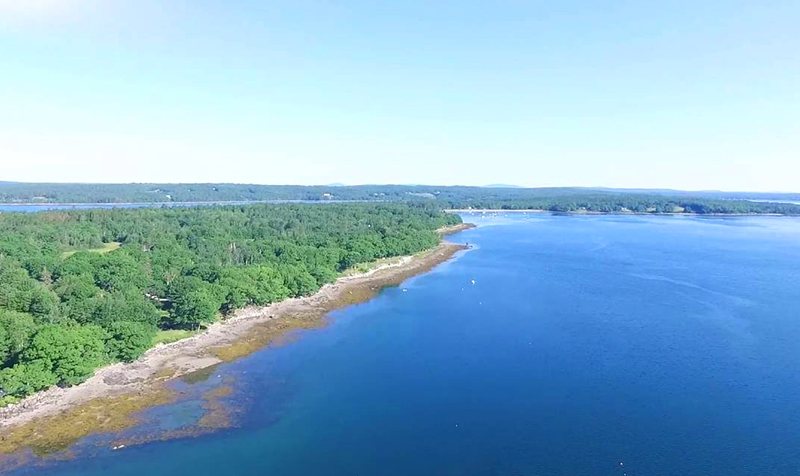- 4Beds
- 2Baths
- 1,850SqFt
-
$475,000 Price
- Type: Single Family Residence
- 4 Beds
- 2 Baths
- 8 Rooms
- Year Built: 1900
- 1,850 SqFt
- 6.3 Acres
- View: Fields, Trees/Woods
One of the Island's most admired houses is available and move-in ready. Located on the very desirable Pressey Village road, this stately, 4 bedroom 2 bathroom Victorian has been meticulously cared for which is reflected in the many, beautiful, original details. Lower level includes a sunny quiet corner bedroom and bathroom. A formal entryway leads to a dining room (with fireplace) and adjacent, bright and airy sunroom on one side and an elegant sitting room leading to an office on the other. Continue on through a separate pantry with sink into the kitchen overlooking the lawn and field. First floor also includes a side entry and additional stairs to the second floor. Upstairs, the large, main bedroom with skylight and built-in closets also has an alcove for seating and small desk. Continuing down the hall is a bright room that expands into the tower and is currently used as a sewing room with a daybed for additional guests. The second floor bathroom dormer ceiling was opened up to add more windows and features both shower and antique, clawfoot tub. Further down the hall you'll find an unusual ''room of closets'' for additional storage and, finally, the fourth bedroom with beautiful, built-in drawers. As you move through the many spaces in this house, notice the stunning, tin ceilings, gorgeous fireplace mantels and flawless trim as well as the craftsmanship on the additions and improvements throughout. Outside, gingerbread-adorned porches on the front and side of the house add to its charm with one featuring a pergola. Wiring has been updated and the septic was redone less than 20 years ago. Attached to this gem of a house is a sensational, post and beam antique barn in superb condition. Large enough to accommodate vehicles or a boat and there is ample room to create a workshop.Underneath the barn there's a walk-out cellar in immaculate condition. Large fields and fruit trees with some wooded area offer plenty of room to garden, farm or just enjoy the scenery
Listing Files
- Style Victorian
- Year Built 1900
- Lot Size 6.3 acres
- SQFT Finished Above Grade 1850
- County Hancock
- City Deer Isle
- Zone None
- View Fields, Trees/Woods
- Location Near Golf Course, Near Town
- School District Deer Isle-Stoni
- Water Frontage No
- Seasonal No
- Full Tax Amount $2,457.00
- Tax Year 2020
- Association Fee $0.00
- Rooms 8
- Baths Total 2
- Baths Full 2
- Basement Full, Other
- Amenities 1st Floor Bedroom, Laundry - 1st Floor, Pantry, Storage, Walk-in Closets
- Appliances Included Washer, Wall Oven, Refrigerator, Dryer, Dishwasher, Cooktop
- Construction Wood Frame
- Exterior Clapboard, Shingle Siding
- Color Gray, white trim
- Foundation Materials Block, Granite, Poured Concrete
- Basement Full, Other
- Roof Shingle
- Floors Carpet, Vinyl, Wood
- Heat System Baseboard, Hot Water
- Heat Fuel Oil
- Gas Bottled
- Water Heater Electric,Tank
- Electric Circuit Breakers
- Water Private, Well
- Waste Water Disposal Private Sewer, Septic Design Available, Septic Existing on Site
- Driveway Gravel, Paved
- Vehicle Storage 2 Car, Attached, Barn, Direct Entry to Living
- Parking 1 - 4 Spaces
- Roads Paved, Public




