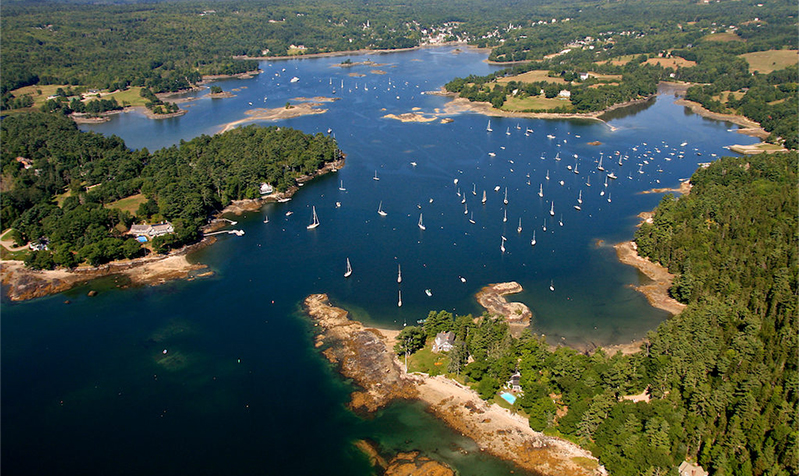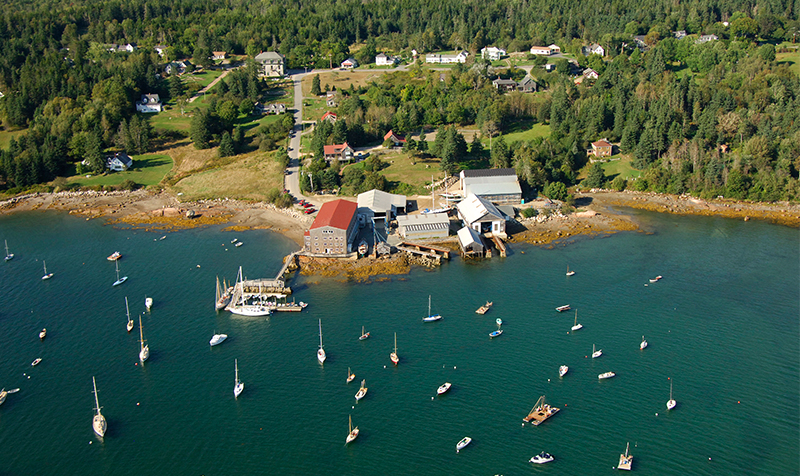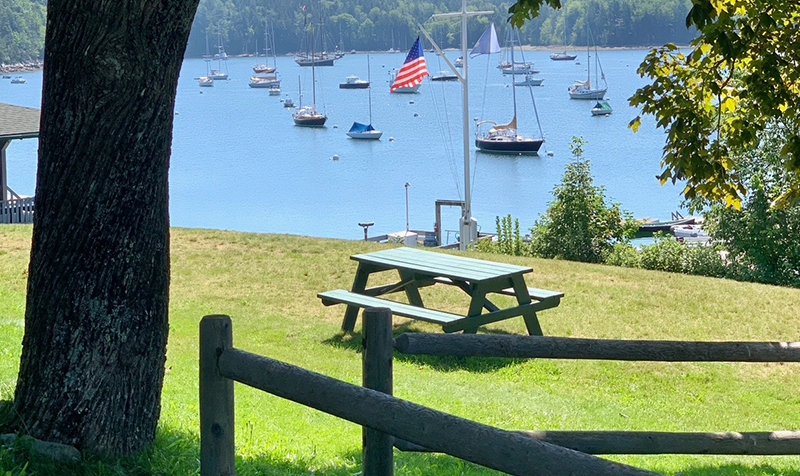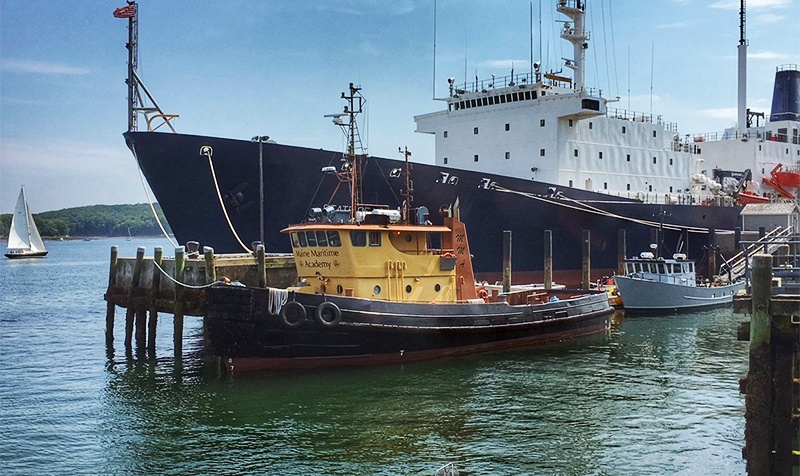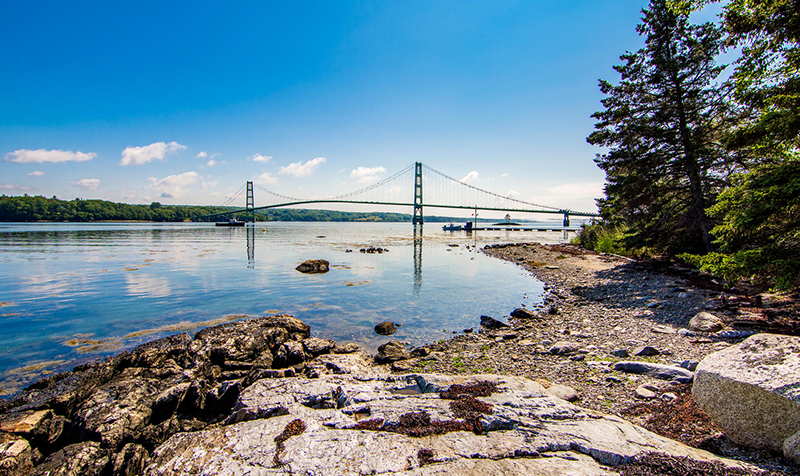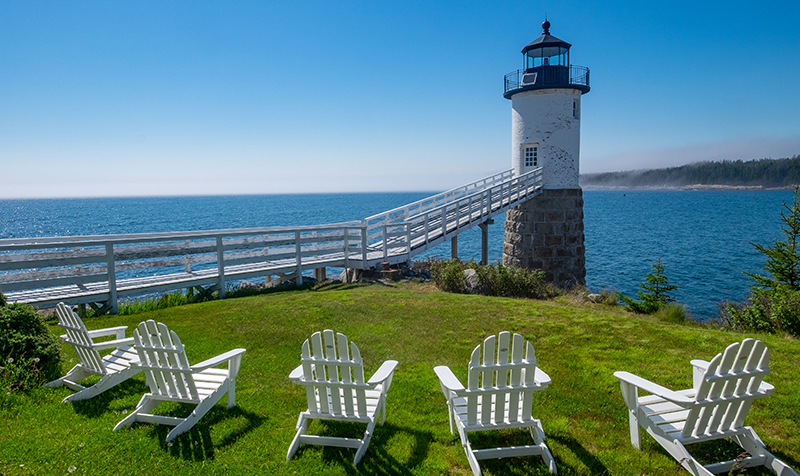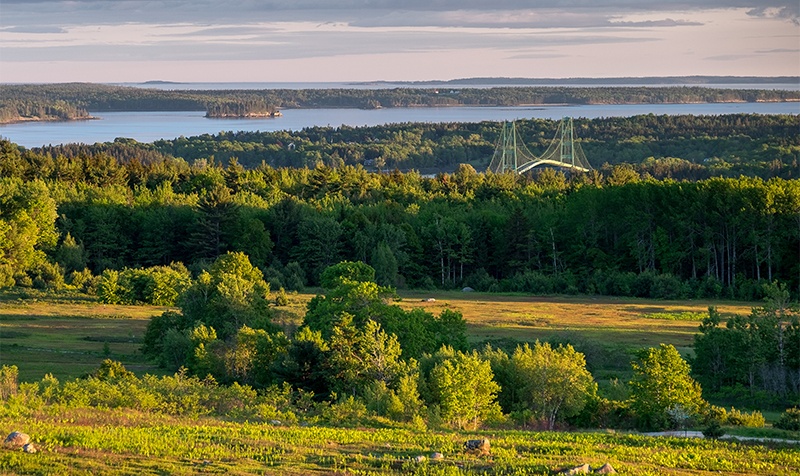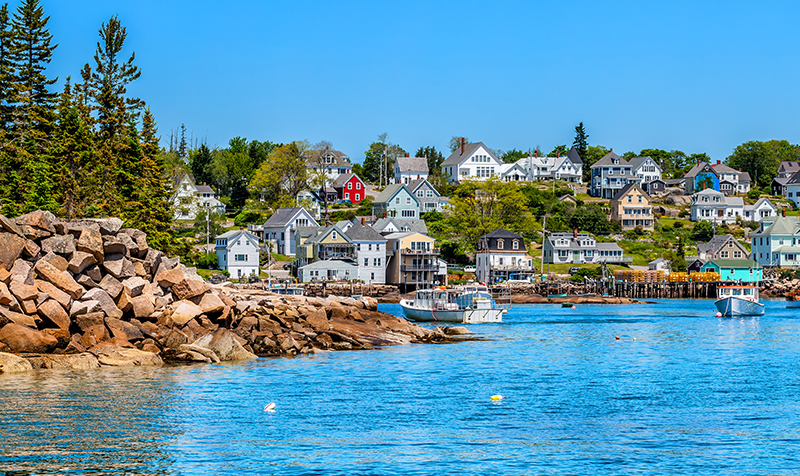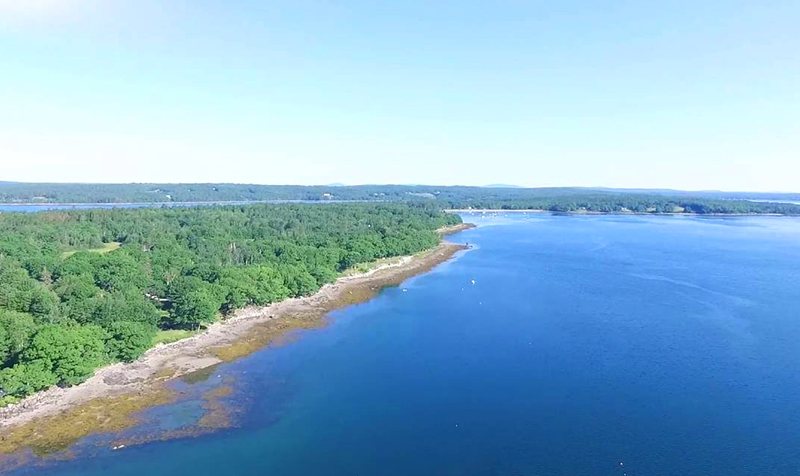- 3Beds
- 3Baths
- 1,440SqFt
-
$305,000 Price
- Type: Single Family Residence
- 3 Beds
- 3 Baths
- 8 Rooms
- Year Built: 1994
- 1,440 SqFt
- 5.8 Acres
Custom cape home with architectural details throughout. This 3 bedroom, 2.5 bath cape is not your ''run off the mill'' home. Thought and care was applied to every aspect of this clever home, built and designed by a master carpenter. This two-story home sits on a 5.80 +/- acre lot surrounded by woods, enriched by hardscaping and mature plantings. The first floor includes a two-room entry with ample storage for the daily necessities as well as firewood (with a neat wood storage system for ease). A well-equipped country kitchen with a Jotul wood stove, spacious island (with storage), dining area and multiple doors leading to a large deck off the kitchen area is a perfectly homey space. Next to the kitchen is a dining room (or office) with french doors, a hallway half bath and a large living room with walls of built-in shelving, over-sized windows and a wood stove hearth and architectural moulding elevate this lovely room. An exterior door, providing access to the side yard, is at the foot of the stairs leading to the second level. Upstairs is the primary bedroom suite with a full bath and custom closets, two additional bedrooms, a full bath and hallway laundry area. An additional lot (with a garage and greenhouse) abutting to this parcel is available, inquire for details.
Virtual Tours
Listing Files
- Style Cape
- Year Built 1994
- Lot Size 5.8 acres
- SQFT Finished Above Grade 1440
- County Hancock
- City Penobscot
- Zone Residential
- Location Rural
- Water Frontage No
- Seasonal No
- Full Tax Amount $2,388.00
- Tax Year 2021
- Association Fee $0.00
- Rooms 8
- Baths Total 3
- Baths Full 2
- Baths Half 1
- Basement Full, Unfinished
- Appliances Included Washer, Refrigerator, Gas Range, Dryer, Dishwasher
- Construction Wood Frame
- Exterior Wood Siding
- Color Gray
- Foundation Materials Poured Concrete
- Basement Full, Unfinished
- Roof Shingle
- Floors Tile, Wood
- Heat System Baseboard, Radiant
- Heat Fuel Oil
- Gas Bottled
- Water Heater Off Heating System
- Electric Circuit Breakers
- Water Private, Well
- Waste Water Disposal Private Sewer, Septic Existing on Site
- Driveway Gravel
- Vehicle Storage No Vehicle Storage
- Parking 1 - 4 Spaces
- Roads Paved, Public




