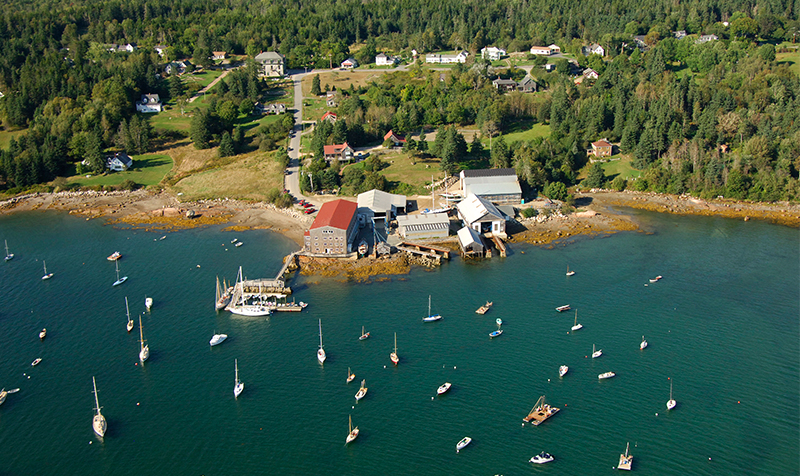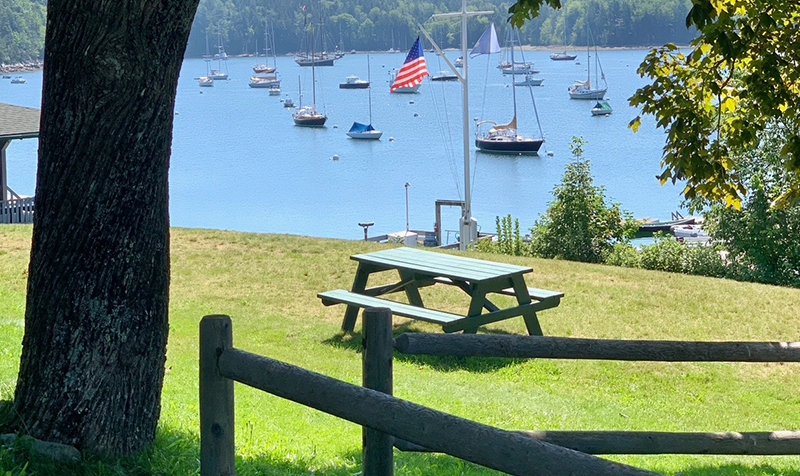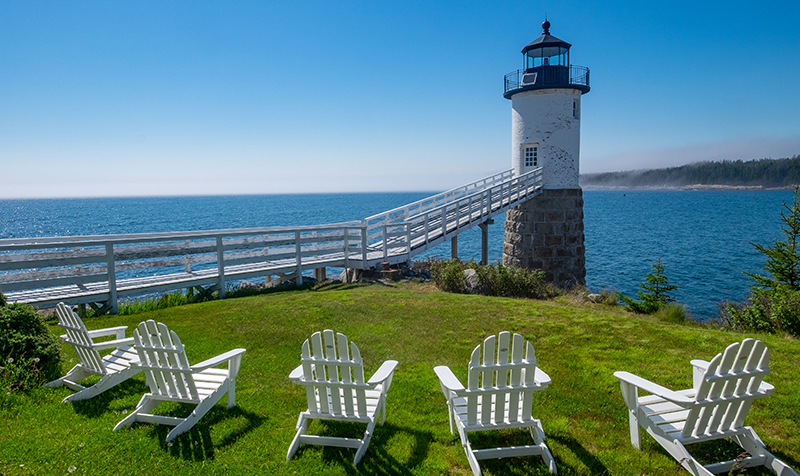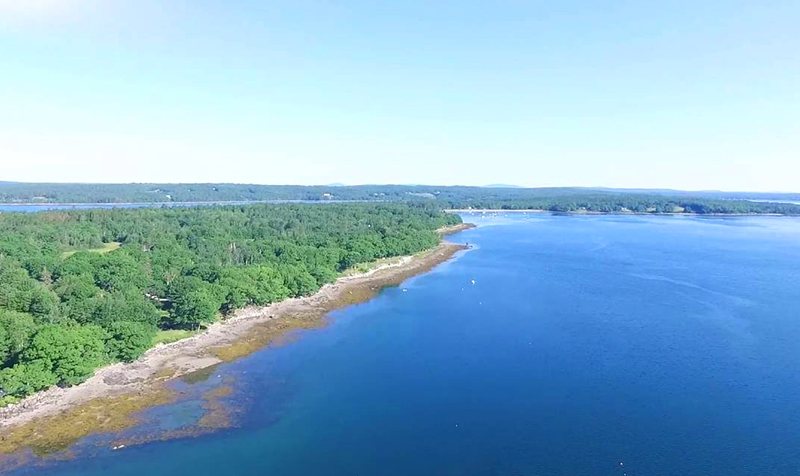- 3Beds
- 4Baths
- 5,089SqFt
-
$599,900 Price
- Type: Single Family Residence
- 3 Beds
- 4 Baths
- 14 Rooms
- Year Built: 1995
- 5,089 SqFt
- 5.67 Acres
- View: Fields, Trees/Woods
One of the largest homes in town! With many recent upgrades, this expansive home hosts a list of amenities including a great-room w/ grand cupola, mud room, first floor laundry, walk-in pantry & well-equipped kitchen w/ island. Main level primary suite, open living/dining area, office & 1,000+ sq.ft. heated bonus room w/ bath. Entertainment in the backyard w/ an in-ground pool & NEW composite decking. Renovated finished basement w/ family room, full bath, workshop & additional rooms. Surrounded by 5.66 acres of wooded land, field & apple trees. Endless storage options w/ multiple garages & a 2,800 sq.ft. upgraded steel Quonset building w/ new vinyl & overhead door. Potential live-work property including options for possible in-law/rental income.
Virtual Tours
Listing Files
- Style Raised Ranch
- Year Built 1995
- Lot Size 5.67 acres
- SQFT Finished Above Grade 3521
- SQFT Finished Below Grade 1568
- County Hancock
- City Bucksport
- Zone R1DCR
- View Fields, Trees/Woods
- Location Near Town, Rural
- School District RSU 25
- Water Frontage No
- Seasonal No
- Full Tax Amount $8,387.00
- Tax Year 2024
- Association Fee $0.00
- Rooms 14
- Baths Total 4
- Baths Full 2
- Baths Half 2
- Basement Finished, Full, Unfinished, Walkout Access
- Amenities 1st Floor Bedroom, 1st Floor Primary Bedroom w/Bath, Bathtub, Laundry - 1st Floor, Laundry - Hookup, Other Amenities, Pantry, Pool-In Ground, Primary Bedroom w/Bath, Shower, Storage, Walk-in Closets
- Appliances Included Washer, Wall Oven, Refrigerator, Electric Range, Dryer, Dishwasher, Cooktop
- Construction Wood Frame
- Exterior Vinyl Siding
- Color Tan
- Foundation Materials Poured Concrete
- Basement Finished, Full, Unfinished, Walkout Access
- Roof Pitched, Shingle
- Floors Laminate, Tile, Wood
- Heat System Baseboard, Hot Water, Multi-Zones
- Heat Fuel Oil
- Gas No Gas
- Water Heater Off Heating System,Oil
- Electric Circuit Breakers
- Water Private, Well
- Waste Water Disposal Private Sewer, Septic Design Available
- Driveway Gravel, Paved
- Parking 21+ Spaces, On Site
- Roads Paved, Public
tworiversdanb@gmail.com














