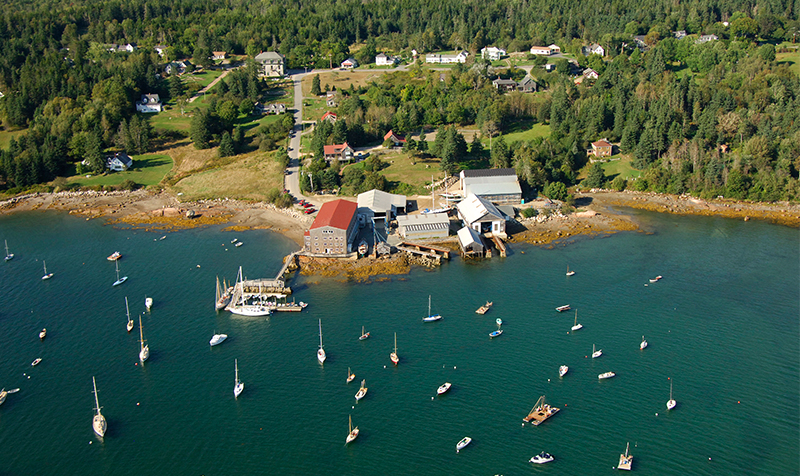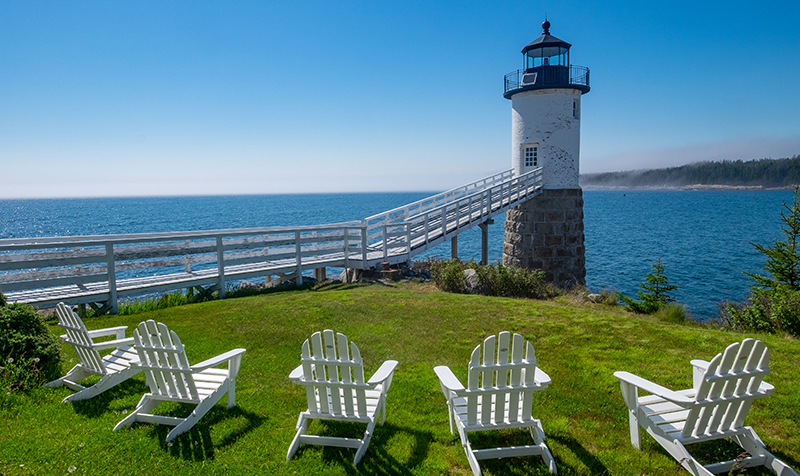- 3Beds
- 2Baths
- 1,792SqFt
-
$415,000 Price
- Type: Single Family Residence
- 3 Beds
- 2 Baths
- 6 Rooms
- Year Built: 1860
- 1,792 SqFt
- 1.1 Acres
- View: Trees/Woods
Whimsical Victorian near Deer Isle village. This 3 bedroom, 1.5 bath, 2-story home has been lovingly maintained and updated over the years. Contrasting ginger bread trim, tall ceilings, wood flooring and generous sized rooms throughout. A covered porch leads you to the central hall of the home with a cheerful kitchen to the right with newer appliances and enough space to accommodate multiple chefs. A formal Dining area is accessible from the kitchen via an artistic archway as well as a hallway half bath. The living room occupies the southern end of the first floor with a central Jotul propane fireplace and painted brick chimney (very homey!) and direct access to a sunny deck with room for many friends! The second level offers a central full bath and reading nook with three bedrooms graced with gorgeous wide board pine flooring. The back yard is filled with gorgeous, mature hardwood trees, lawn/garden space and seasonal glimpses of the Mill Pond. There is a full attic and a full, walk-out basement complete with a workshop and laundry area. A wonderful spot to live a charmed life.
Virtual Tours
Listing Files
- Style Mansard
- Year Built 1860
- Lot Size 1.1 acres
- SQFT Finished Above Grade 1792
- County Hancock
- City Deer Isle
- Zone Residential
- View Trees/Woods
- Location Near Shopping, Near Town, Rural
- Water Frontage No
- Seasonal No
- Full Tax Amount $1,753.00
- Tax Year 2021
- Association Fee $0.00
- Rooms 6
- Baths Total 2
- Baths Full 1
- Baths Half 1
- Basement Full, Walkout Access
- Amenities Attic, Bathtub, Laundry - Hookup, Shower, Storage
- Appliances Included Wall Oven, Microwave, Gas Range, Dishwasher
- Construction Wood Frame
- Exterior Vinyl Siding, Wood Siding
- Color Yellow
- Foundation Materials Poured Concrete
- Basement Full, Walkout Access
- Roof Shingle
- Floors Tile, Wood
- Heat System Forced Air
- Heat Fuel Oil
- Gas Bottled
- Water Heater Electric
- Electric Circuit Breakers,On Site
- Water Private, Well
- Waste Water Disposal Private Sewer, Septic Design Available, Septic Existing on Site
- Driveway Gravel
- Vehicle Storage No Vehicle Storage
- Parking 1 - 4 Spaces, On Site
- Roads Paved, Public














