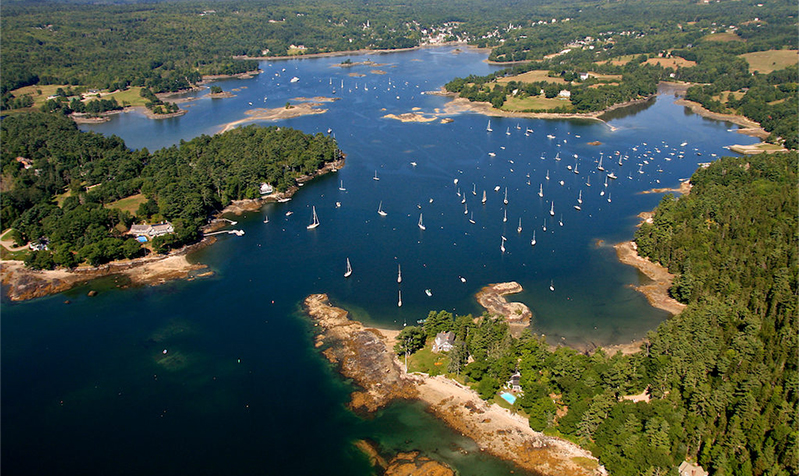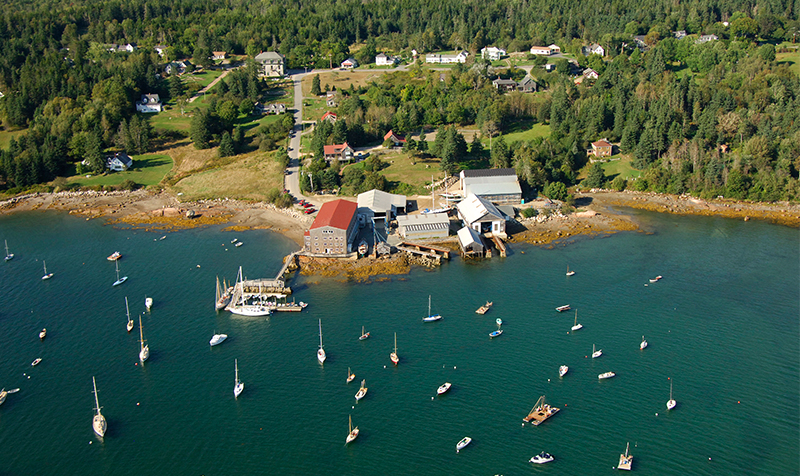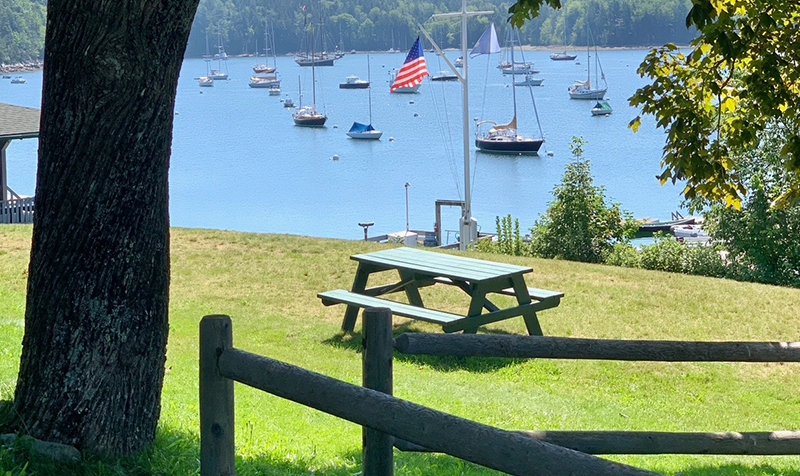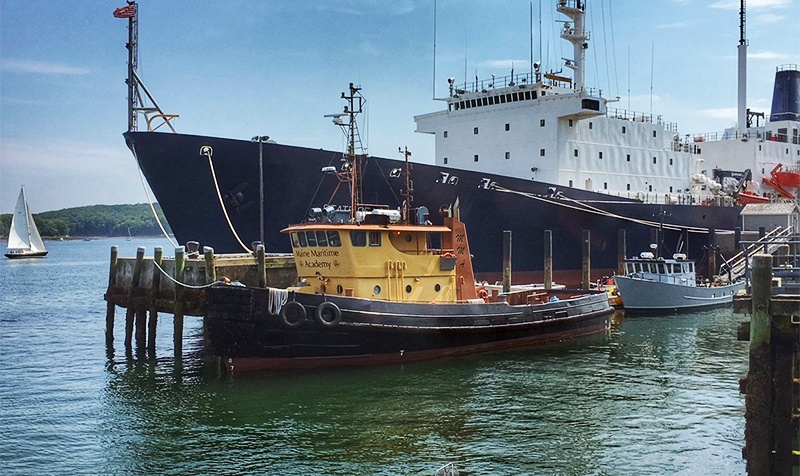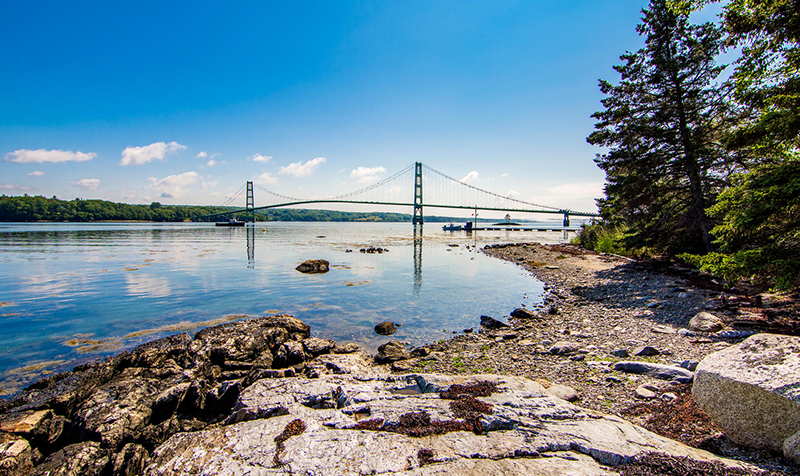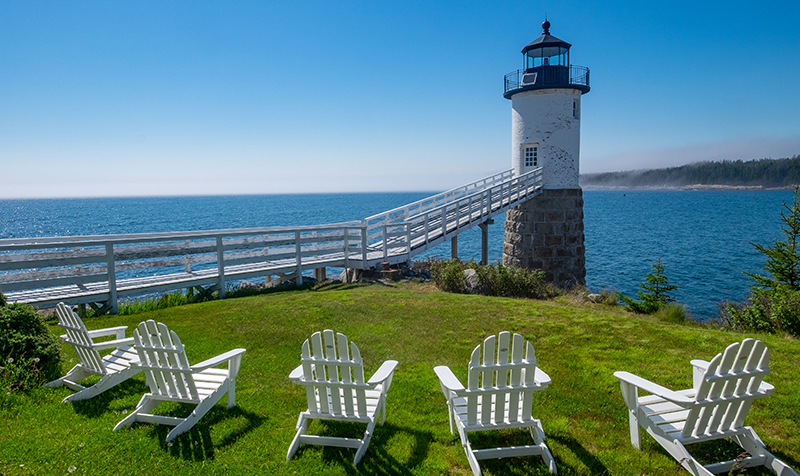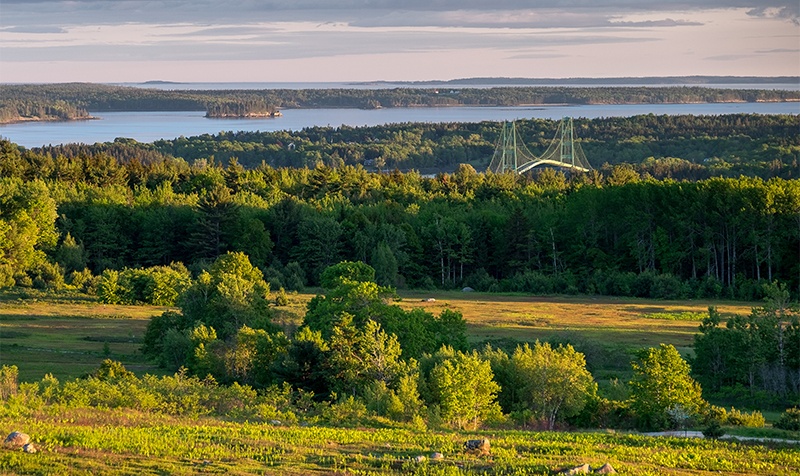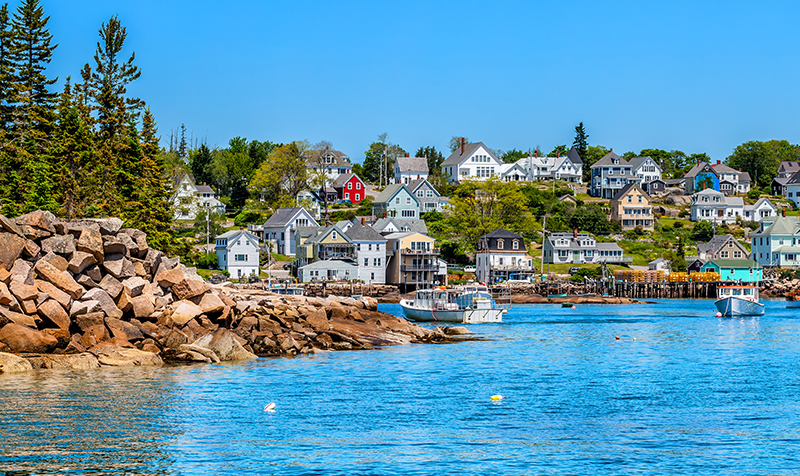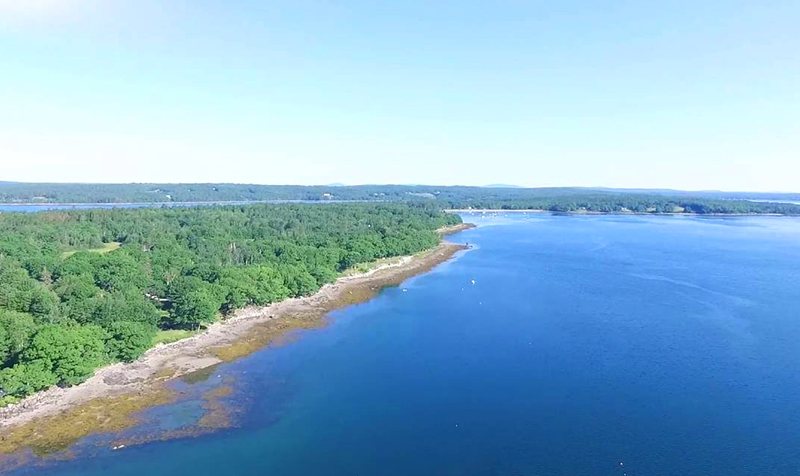- 6Beds
- 6Baths
- 5,596SqFt
-
$2,495,000 Price
- Type: Single Family Residence
- 6 Beds
- 6 Baths
- 12 Rooms
- Year Built: 2007
- 5,596 SqFt
- 2.16 Acres
- View: Mountain(s), Scenic
- Waterbody: Union River Bay/Patten Bay
- Waterbody Type: Bay,Ocean
A space for everyone! Custom built home with open concept living and expansive rooms with southerly views to the mountains of Acadia National Park. The great room offers vaulted ceilings, wood burning fireplace and balcony overlooking Patten Bay. The kitchen is well appointed gourmet kitchen with a separate entertainment/wet bar. The dining area offers views and light filled room. There is a first floor primary bedroom suite with a sunporch sitting room, walk in closet, separate shower and soaking tub. A guest bedroom with dedicated bath and walk in closet. Office with built-ins. The first floor is completed with sunroom off the dining area, The finished basement area provides guest with separate access to there quarters with a great room. There are two wings with two bedrooms each and three bathrooms. Outside you are greeted by the panoramic views and beautiful beach. A great spot for kayaking, swimming, boating, boarding and just soaking up the beauty of the Maine Coast. Septic design is for 4 bedrooms.
Virtual Tours
Listing Files
- Style Contemporary
- Year Built 2007
- Lot Size 2.16 acres
- SQFT Finished Above Grade 3540
- SQFT Finished Below Grade 2056
- County Hancock
- City Surry
- Zone Shoreland
- View Mountain(s), Scenic
- Location Rural, Subdivision
- School District Surry Public Schools
- Water Frontage Yes
- Water Body Type Bay, Ocean
- Water Body Name Union River Bay/Patten Bay
- Seasonal No
- Full Tax Amount $14,512.00
- Tax Year 2024
- Association Fee $600.00
- Fee Frequency Paid Annually
- Rooms 12
- Baths Total 6
- Baths Full 5
- Baths Half 1
- Basement Daylight, Finished, Full, Walkout Access
- Amenities 1st Floor Bedroom, 1st Floor Primary Bedroom w/Bath, Irrigation System, Laundry - 1st Floor, One-Floor Living, Pantry, Walk-in Closets
- Appliances Included Washer, Refrigerator, Microwave, Gas Range, Dryer, Dishwasher
- Construction Wood Frame
- Exterior Composition
- Foundation Materials Poured Concrete
- Basement Daylight, Finished, Full, Walkout Access
- Roof Shingle
- Floors Carpet, Tile, Wood
- Heat System Forced Air, Stove
- Heat Fuel Oil,Wood
- Gas Bottled
- Water Heater Electric
- Electric Circuit Breakers,Generator Hookup
- Water Private, Well
- Waste Water Disposal Private Sewer, Septic Design Available, Septic Existing on Site
- Driveway Paved
- Parking 5 - 10 Spaces
- Roads Association, Paved, Private




