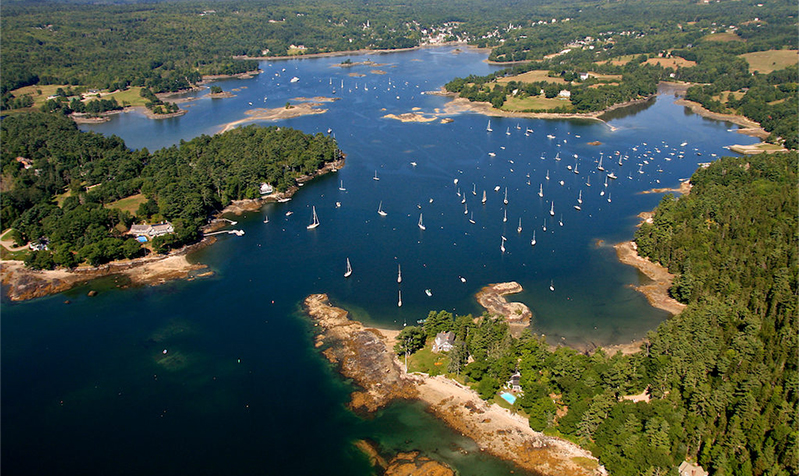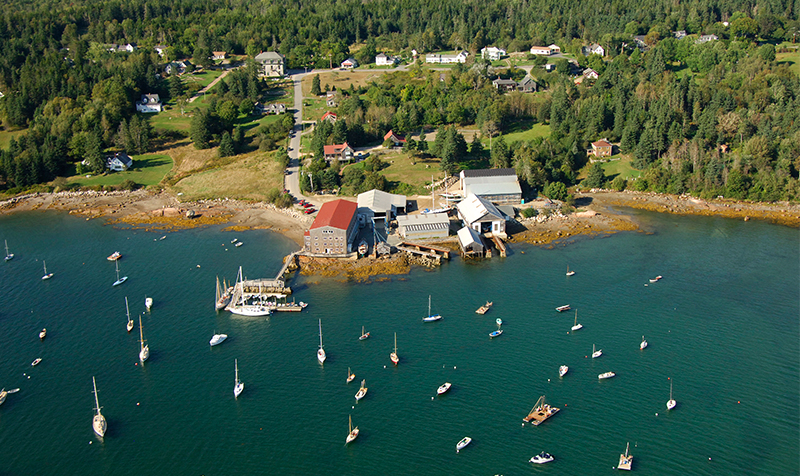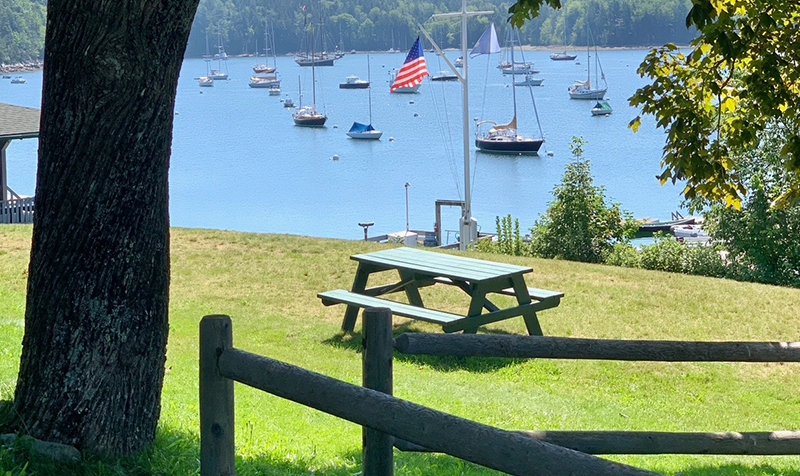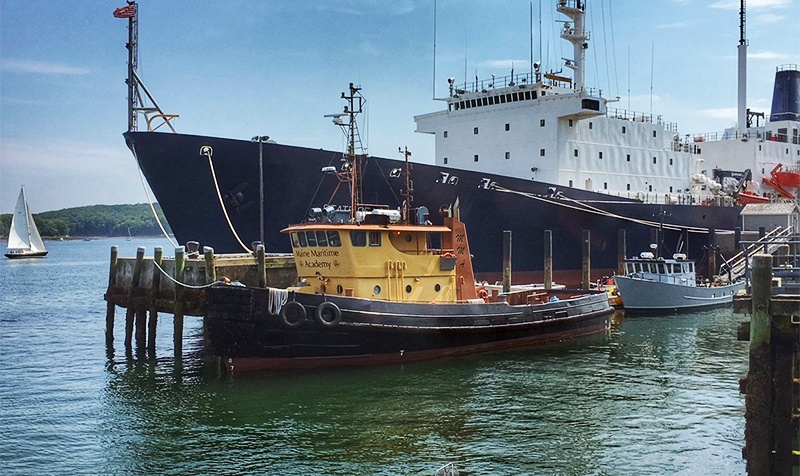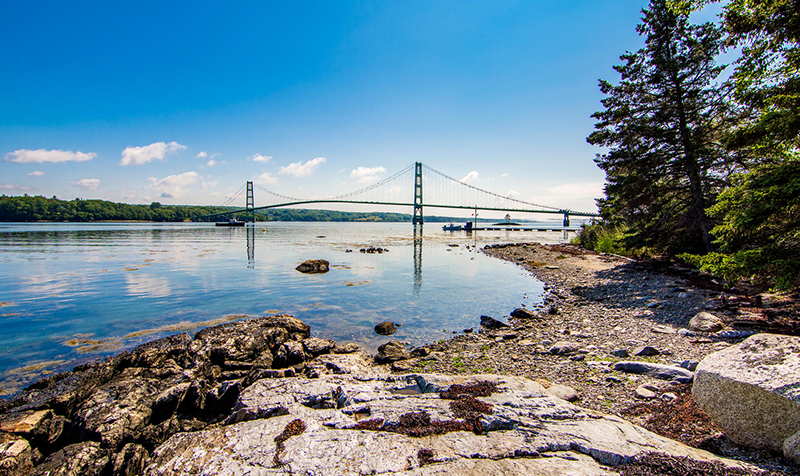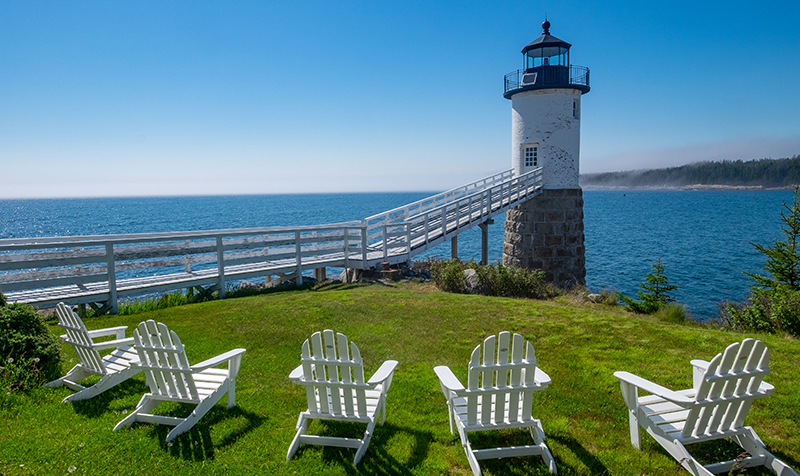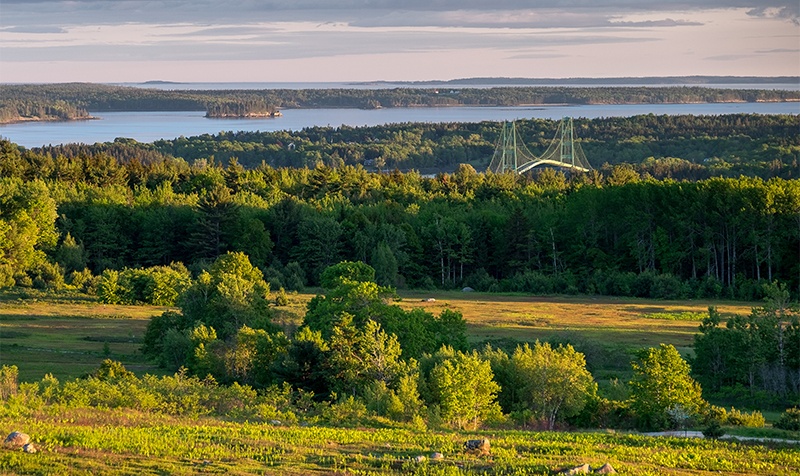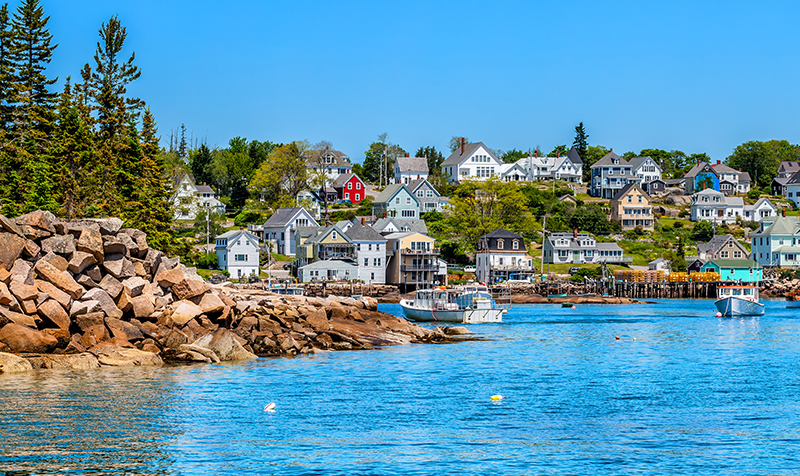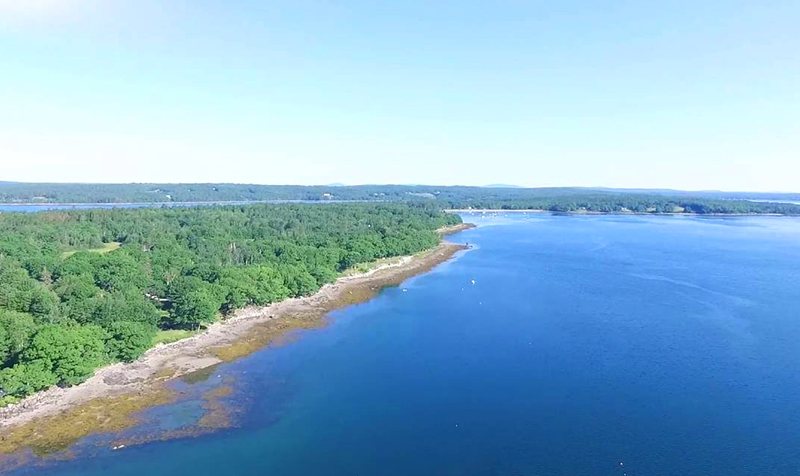- 2Beds
- 5Baths
- 4,268SqFt
- 40Ft. WtFrt
-
$1,195,000 Price
- Type: Single Family Residence
- 2 Beds
- 5 Baths
- 9 Rooms
- Year Built: 1950
- 4,268 SqFt
- 0.15 Acres
- View: Scenic
- Waterbody: Stonington Harbor/Deer I
- Waterbody Type: Ocean
- Waterfront Owned: 40 Ft
Remarkable oceanfront restaurant opportunity including a stylish, waterfront apartment, located directly on gorgeous Stonington Harbor and Main Street. The property provides a nearly turn-key waterfront restaurant set up, with a large ocean-front deck (seats 72), an elegant interior dining room (seats 35). This site has operated successfully as a restaurant for years. The 2 bedrooms, 2.5 baths apartment is extraordinary with elevated, southerly views, over Stonington Harbor, Deer Isle Thorofare and beyond to Isle au Haut. Specific to the apartment space are two waterside balconies, a gourmet kitchen, an entertaining area with a bar and a propane fireplace. 27 Main Street is a handsome structure with custom details throughout, including oak flooring, custom lighting and upholstered seating. This prime location has it all: visibility, residential and commercial opportunities, frontage and views, all perfectly situated on Stonington Harbor and Main Street, arguably the most beautiful harbor and village on the Coast of Maine.
Virtual Tours
Listing Files
- Style Contemporary
- Year Built 1950
- Lot Size 0.15 acres
- SQFT Finished Above Grade 3400
- SQFT Finished Below Grade 868
- County Hancock
- City Stonington
- Zone Mixed Use
- Site Open, Sidewalks, Well Landscaped
- View Scenic
- Location Business District, Intown, Near Shopping, Near Town
- Water Frontage Yes
- Water Frontage Owned 40 Ft.
- Water Body Type Ocean
- Water Body Name Stonington Harbor/Deer I
- Recreational Water Access Dock,Oceanfront,Waterfront Tidal
- Seasonal No
- Full Tax Amount $5,088.00
- Tax Year 2021
- Association Fee $0.00
- Rooms 9
- Baths Total 5
- Baths Full 2
- Baths Half 3
- Basement Finished, Full, Walkout Access
- Appliances Included Cooktop, Dishwasher, Dryer, Refrigerator, Washer
- Construction Wood Frame
- Exterior Shingle Siding, Wood Siding
- Color Natural
- Basement Finished, Full, Walkout Access
- Roof Shingle
- Floors Vinyl, Wood
- Heat System Baseboard, Hot Water
- Heat Fuel Oil,Propane
- Gas Bottled
- Water Heater Off Heating System
- Cooling Heat Pump
- Electric Circuit Breakers,On Site
- Water Public
- Waste Water Disposal Public Sewer
- Driveway No Driveway
- Vehicle Storage No Vehicle Storage
- Parking On Street
- Roads Public
- Road Frontage 55




