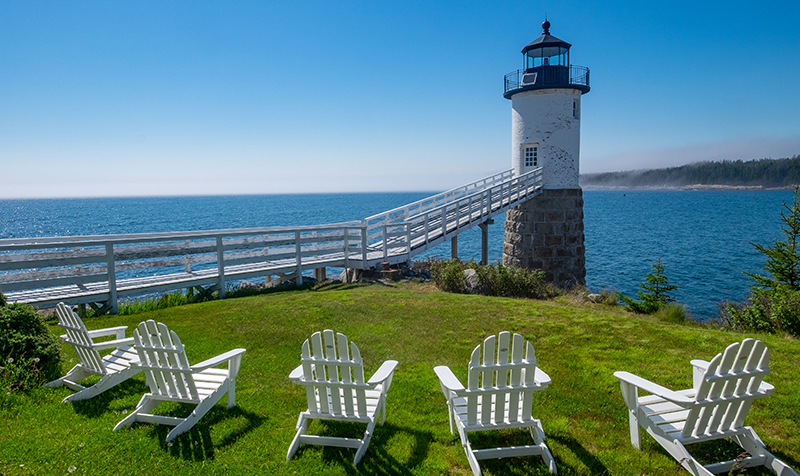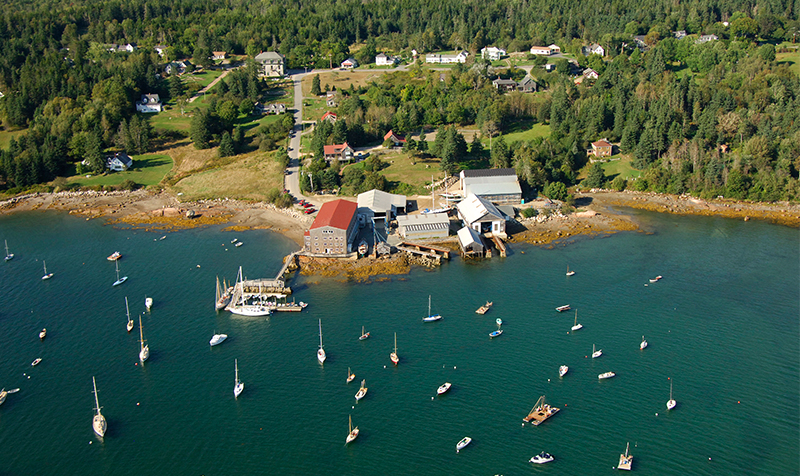- 7Beds
- 3Baths
- 4,044SqFt
-
$629,900 Price
- Type: Single Family Residence
- 7 Beds
- 3 Baths
- 12 Rooms
- Year Built: 2001
- 4,044 SqFt
- 2.08 Acres
- View: Trees/Woods
Welcome to your new haven at 23 Millvale Road! This beautiful 2001 Colonial home set on 2.08 acres offers a blend of space, comfort, and endless possibilities just minutes from town. Boasting 7 spacious bedrooms and 3 full bathrooms this property is designed with convenience in mind, featuring a first-floor layout that's built to ADA standards to be handicap accessible. The heart of the home is a large, well-appointed kitchen, complete with ample counter space, cabinetry and pantry ideal for hosting and preparing meals with ease. Adjacent is the expansive dining and living area, anchored by a cozy wood stove with French doors leading to the wood shed—perfect for chilly evenings. Upstairs a catwalk overlooks the living area, connecting the 4 upper-level bedrooms and offering direct access to a versatile, unfinished space above the garage—ideal for creating an in-law suite or additional bedrooms. Take advantage of the space already framed out for your own home theater as well! The oversized attached garage, with two bays and the option to expand to three, includes a workshop and hobby area that invites your creative projects. With radiant heating throughout you never need to work in the cold and with a newer high efficiency furnace you will have everything you need to stay warm through the winter. This custom-built gem offers one-of-a-kind charm and endless potential for customization. Don't miss out—come discover your dream home!
Listing Files
- Style Colonial
- Year Built 2001
- Lot Size 2.08 acres
- SQFT Finished Above Grade 4044
- County Hancock
- City Bucksport
- Zone R1 DC
- View Trees/Woods
- Location Near Town, Rural
- Water Frontage No
- Seasonal No
- Full Tax Amount $5,505.00
- Tax Year 2023
- Association Fee $0.00
- Rooms 12
- Baths Total 3
- Baths Full 3
- Basement Slab
- Amenities 1st Floor Primary Bedroom w/Bath, Bathtub, Laundry - 1st Floor, Security System, Shower, Storage, Walk-in Closets
- Accessibility 32 - 36 Inch Doors, 36 - 48 Inch Halls
- Appliances Included Refrigerator, Microwave, Dishwasher, Cooktop
- Equipment Internet Access Available, Cable
- Construction Wood Frame
- Exterior Vinyl Siding
- Color Grey
- Foundation Materials Slab
- Basement Slab
- Roof Shingle
- Floors Carpet, Tile
- Heat System Baseboard, Multi-Zones, Stove
- Heat Fuel Oil,Wood
- Gas No Gas
- Water Heater Electric
- Electric Circuit Breakers
- Water Private, Well
- Waste Water Disposal Private Sewer
- Driveway Paved
- Parking 5 - 10 Spaces
- Roads Paved, Public














