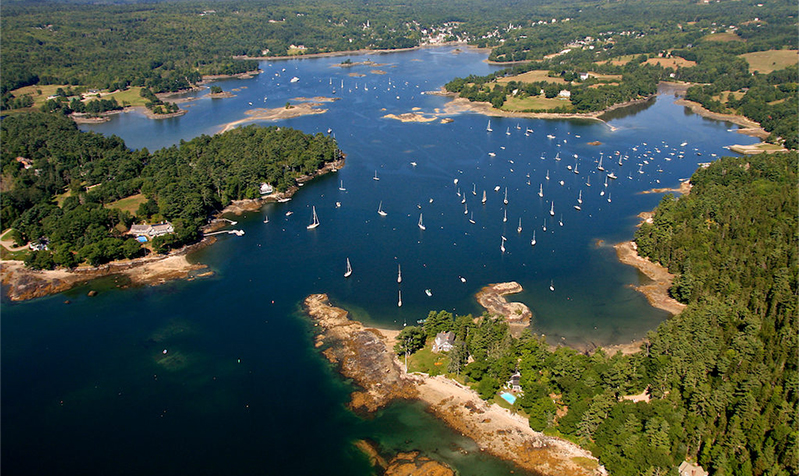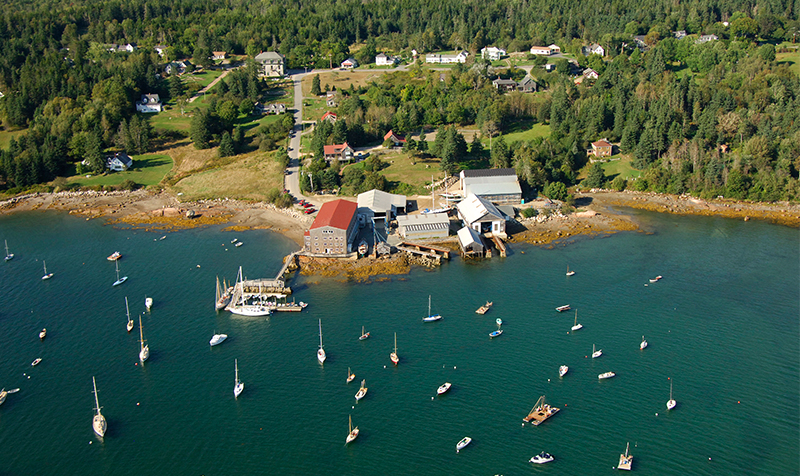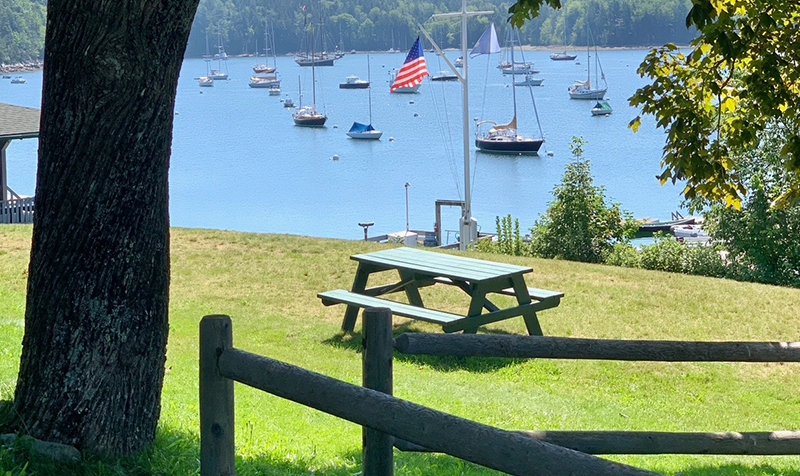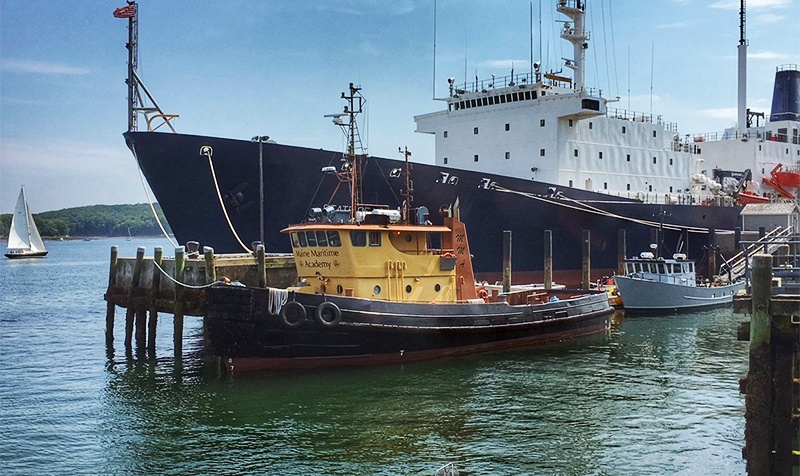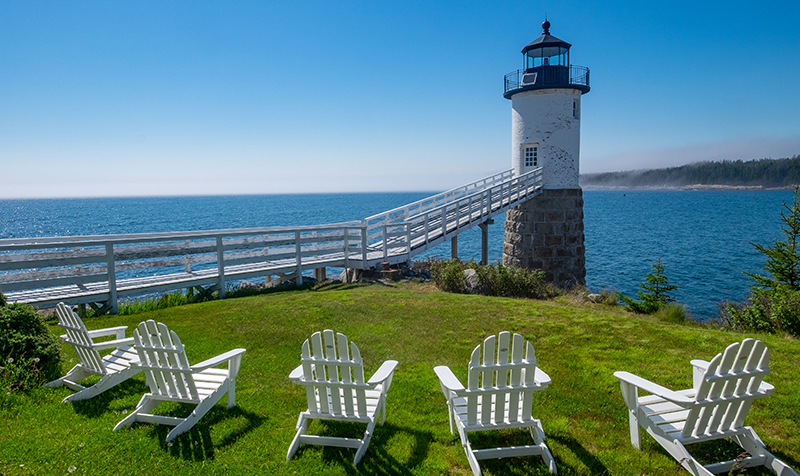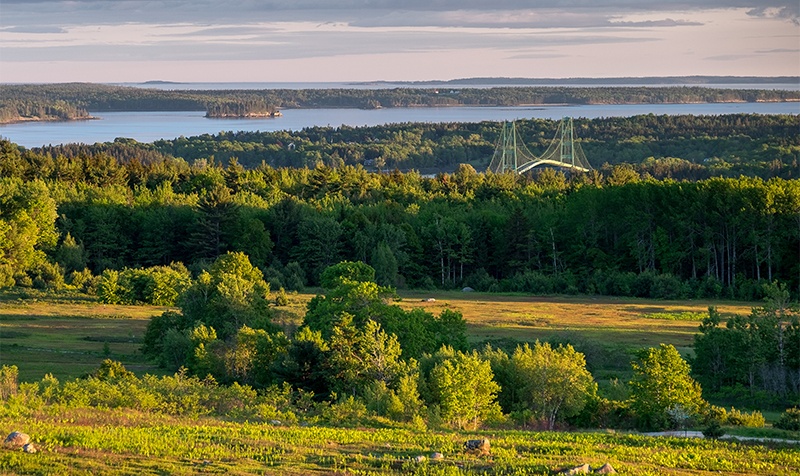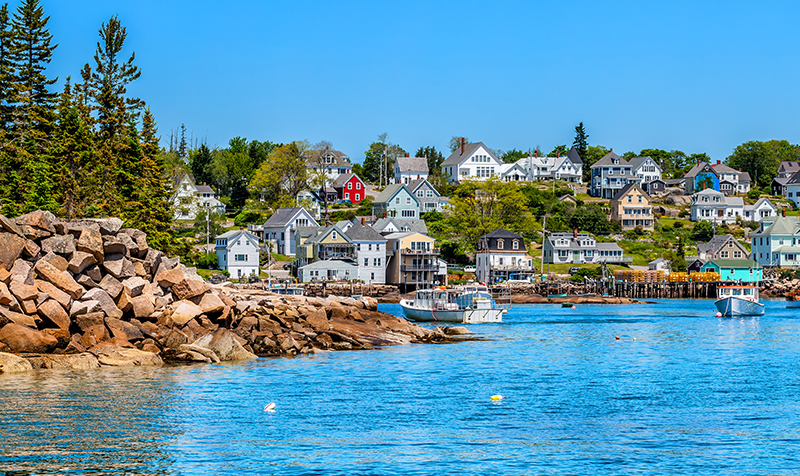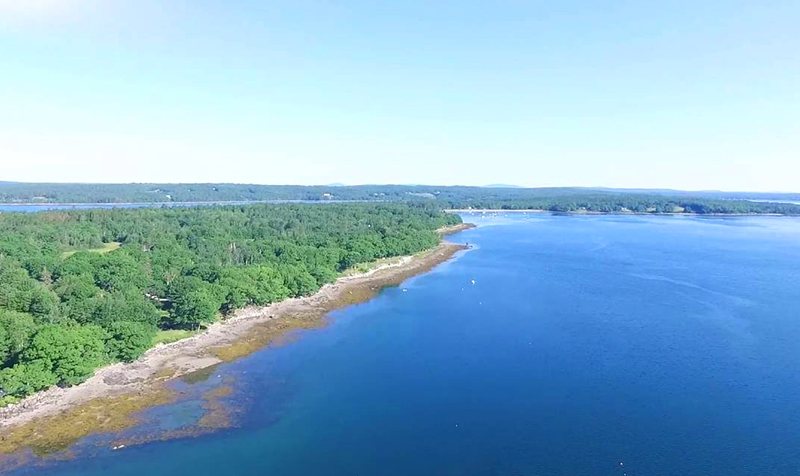- 4Beds
- 5Baths
- 3,057SqFt
-
$1,395,000 Price
- Type: Single Family Residence
- 4 Beds
- 5 Baths
- 8 Rooms
- Year Built: 2020
- 3,057 SqFt
- 10.72 Acres
- View: Fields, Scenic
- Waterbody: Eggemoggin Reach
- Waterbody Type: Ocean
Beautiful custom built home on nearly 11 Acres this house commands a stunning view of the iconic Deer Isle-Sedgwick Bridge with its full southern exposure. Built in 2020, the house has been used for fewer than 4 months and feels brand new. Relax on the spacious first floor with an open kitchen and views of Eggemoggin Reach. Upstairs bedrooms include large walk-in closets and views to the Reach. The lower level walk-out offers a large media room, fourth bedroom and additional storage. Front and rear decks provide ample space to entertain, cook out or recline in the sun. Stroll through the large meadow to the stairs leading to the private, sandy beach where you can launch kayaks, paddleboards or simply swim. For year-round comfort, the home is equipped with thermostat-controlled radiant in-floor heating. The attached two car garage has room for garden equipment and stairs to a second level for more storage or to be finished into more living space. Listed as Lagamorph Landing through The Island Agency, 18 Silver Mine Lane is now available as a weekly rental demonstrating future income potential as well.
Listing Files
- Style Cape
- Year Built 2020
- Lot Size 10.72 acres
- SQFT Finished Above Grade 2087
- SQFT Finished Below Grade 970
- County Hancock
- City Sedgwick
- Zone Residential
- View Fields, Scenic
- Location Near Public Beach, Rural
- School District Sedgwick Public Schools
- Water Frontage Yes
- Water Body Type Ocean
- Water Body Name Eggemoggin Reach
- Seasonal No
- Full Tax Amount $12,406.00
- Tax Year 2023
- Association Fee $0.00
- Rooms 8
- Baths Total 5
- Baths Full 4
- Baths Half 1
- Basement Finished, Full, Walkout Access
- Amenities 1st Floor Bedroom, Bathtub, Laundry - 1st Floor, Primary Bedroom w/Bath, Shower
- Appliances Included Washer, Refrigerator, Microwave, Gas Range, Dryer, Dishwasher
- Construction Wood Frame
- Exterior Vinyl Siding
- Color Gray
- Foundation Materials Poured Concrete
- Basement Finished, Full, Walkout Access
- Roof Shingle
- Floors Laminate
- Heat System Baseboard, Radiant
- Heat Fuel Propane
- Gas Bottled
- Water Heater Gas,On Demand
- Electric Circuit Breakers,Generator Hookup
- Water Private, Well
- Waste Water Disposal Private Sewer, Septic Existing on Site
- Driveway Gravel
- Parking 5 - 10 Spaces, On Site
- Roads Gravel/Dirt




