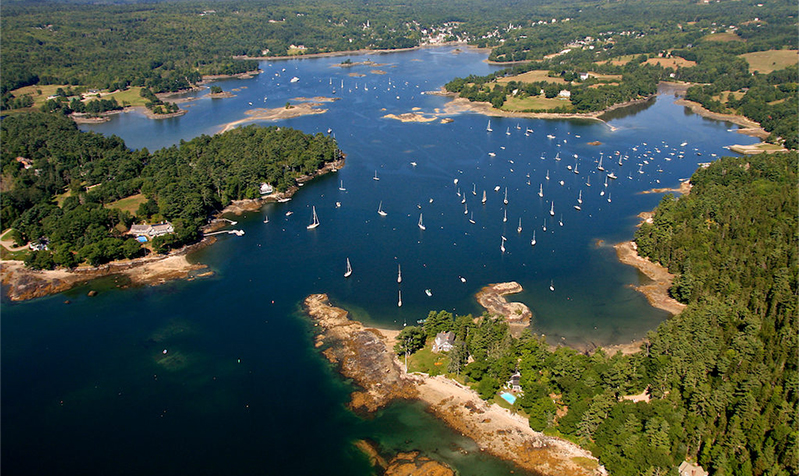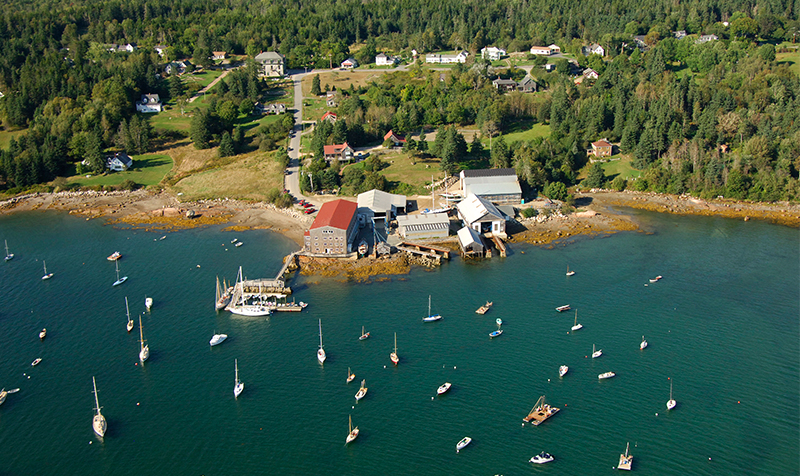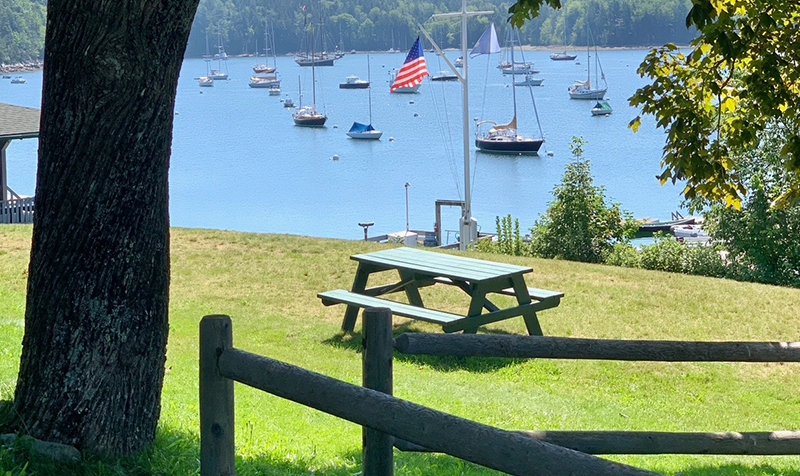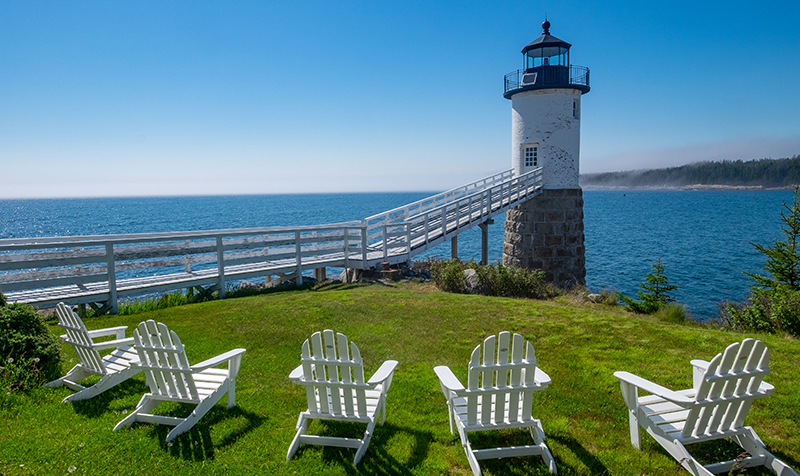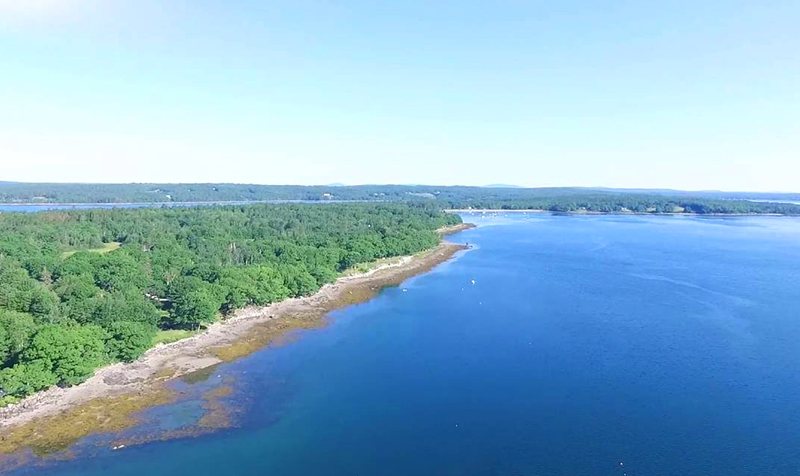- 3Beds
- 2Baths
- 1,090SqFt
- 200Ft. WtFrt
-
$750,000 Price
- Type: Single Family Residence
- 3 Beds
- 2 Baths
- 5 Rooms
- Year Built: 1970
- 1,090 SqFt
- 2.35 Acres
- View: Scenic, Trees/Woods
- Waterbody: Southeast Harbor
- Waterbody Type: Ocean
- Waterfront Owned: 200 Ft
''Picnic Point'' provides a magical setting for this light-filled, architect-designed cottage and guest house backed by lush woods and granite ledge, overlooking Southeast Harbor and the many islands that grace this idyllic cove in front of the homes. Enjoy fascinating water views from this 2-bedroom Contemporary Cottage with full bath, laundry, kitchen/dining area, connected to a hexagon-shaped guest house by a well-planned deck system. The guest house offers a bright and thoughtful living room, kitchen, full bathroom and sleeping loft. This 2.35-acre private lot allows you to enjoy the sights and sounds of nature with moss-covered trails leading through the woods down to the recently-installed dock system and an outbuilding that would be perfect for a small studio or work space. There are so many opportunities and experiences to have on this property, a relaxing hammock in the woods, a swim from the granite ledges that line the shore frontage, a boating adventure from the dock or read a book from the water view decks. This property truly is ''the way life is supposed to be''. Most furnishings will convey for an easy transition.
Virtual Tours
Listing Files
- Style Contemporary, Cottage
- Year Built 1970
- Lot Size 2.35 acres
- SQFT Finished Above Grade 1090
- County Hancock
- City Deer Isle
- Zone Shoreland
- View Scenic, Trees/Woods
- Location Rural
- Water Frontage Yes
- Water Frontage Owned 200 Ft.
- Water Body Type Ocean
- Water Body Name Southeast Harbor
- Recreational Water Access Dock,Oceanfront,Waterfront Deep
- Seasonal Yes
- Full Tax Amount $3,141.00
- Tax Year 2021
- Association Fee $400.00
- Fee Frequency Paid Annually
- Rooms 5
- Baths Total 2
- Baths Full 2
- Basement None
- Amenities 1st Floor Bedroom, Laundry - 1st Floor
- Appliances Included Washer, Refrigerator, Gas Range, Electric Range, Dryer, Dishwasher
- Construction Wood Frame
- Exterior Shingle Siding
- Color Natural
- Foundation Materials Pillar/Post/Pier
- Basement None
- Roof Shingle
- Floors Laminate, Tile, Wood
- Heat System Direct Vent Heater, Heat Pump
- Heat Fuel Electric,Propane
- Gas Bottled
- Water Heater Electric
- Electric Circuit Breakers,On Site
- Water Private, Well
- Waste Water Disposal Private Sewer, Septic Existing on Site
- Driveway Common, Gravel
- Vehicle Storage No Vehicle Storage
- Parking 1 - 4 Spaces, On Site
- Roads Association, Gravel/Dirt




