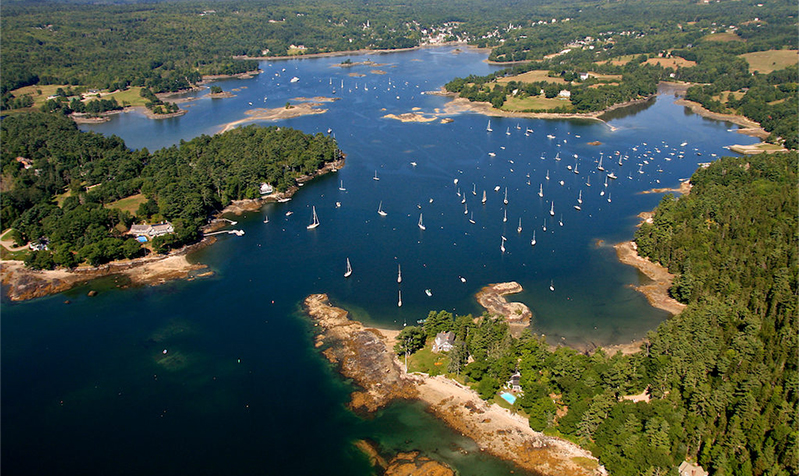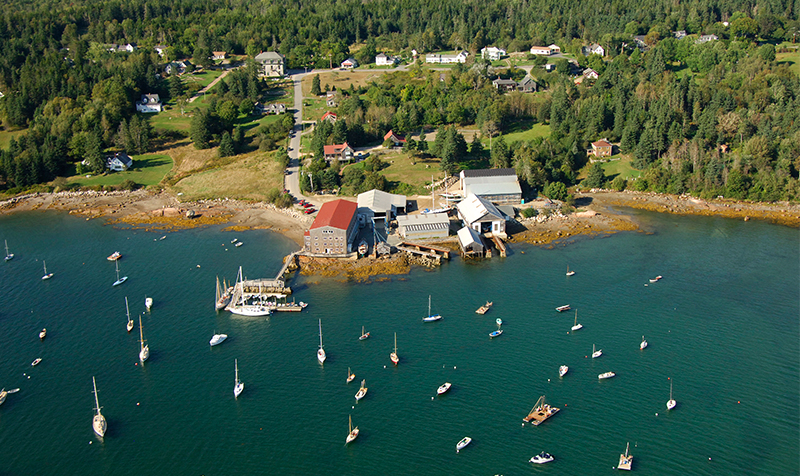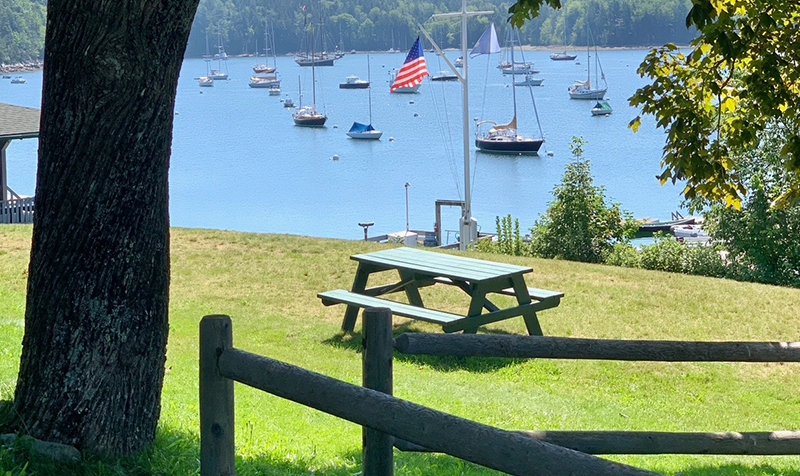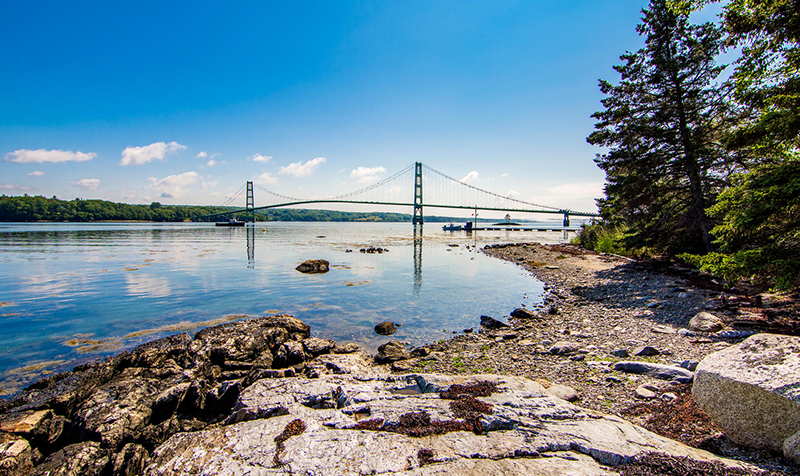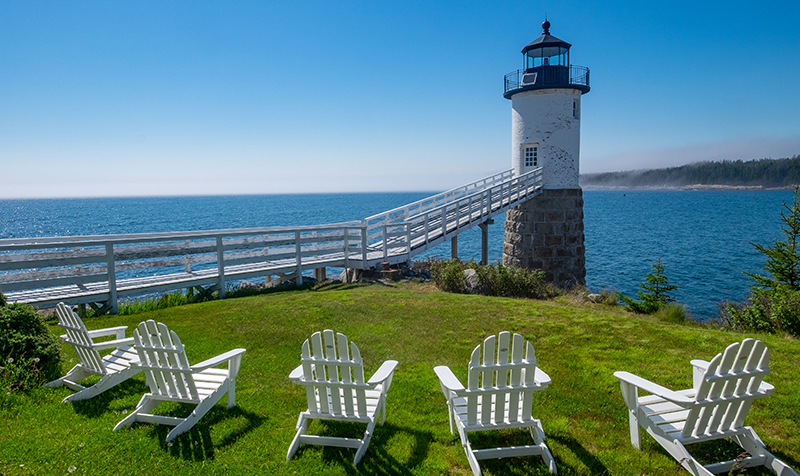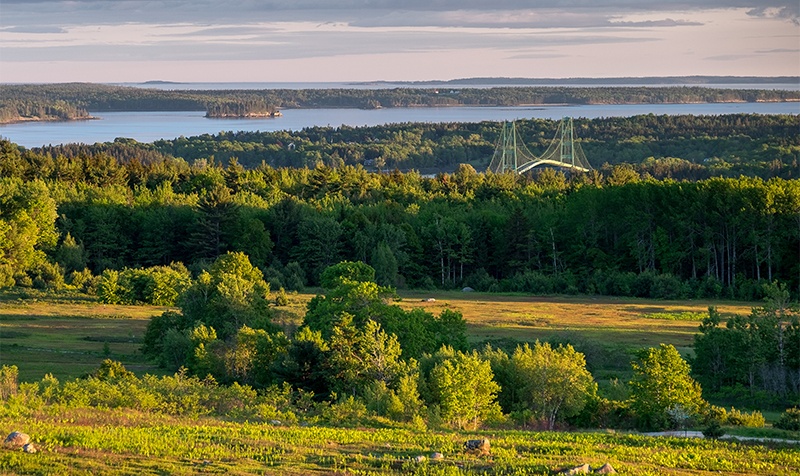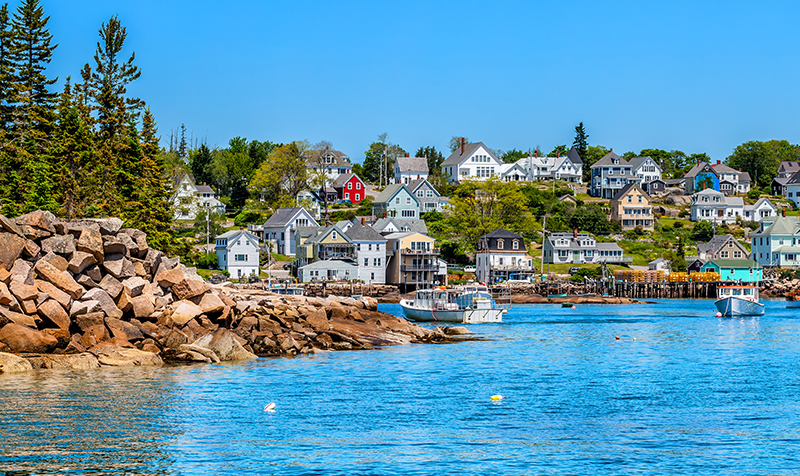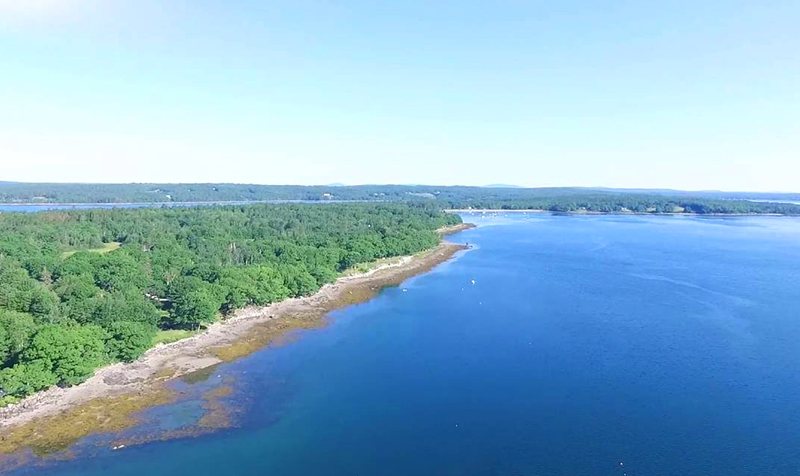- 3Beds
- 3Baths
- 5,398SqFt
-
$2,250,000 Price
- Type: Single Family Residence
- 3 Beds
- 3 Baths
- 10 Rooms
- Year Built: 1999
- 5,398 SqFt
- 49 Acres
- Waterbody: Penobscot Bay
- Waterbody Type: Bay,Ocean
LAMBS QUARTERS- One of a kind contemporary post and beam home plus guest house, privately sited on 49 acres with unobstructed views of majestic Penobscot Bay and islands. 1,300'+/- of stone-studded shoreline, two beaches and whimsical wooded paths following the edge of shore. This Michael Hewes-built home offers an open, light-filled floor plan with south-facing (water view) windows. A granite fireplace is the focal point of the main level living room with a loft space above (great office or sitting area) and the primary bedroom suite beyond. The remarkable custom kitchen is chef-approved with granite counter tops, high-end appliances (gas cooking!) and a terrific layout. A second bedroom and hall bathroom are located on the east side of the main floor as well as a laundry room and a three-car garage. The lower level offers a recreation/media room with space for everyone, leading to a stone patio overlooking Penobscot Bay. This delightful space has a wood stove backed by a striking wall of granite and thoughtful built-in cabinetry throughout. Beyond this living space is an additional bedroom, a half bath, a library, plentiful storage as well as game and utility rooms. In addition to the guest house, there are two rustic cabins near the shore providing even more potential! This property ensures an amazing Coast of Maine lifestyle for generations to come.
Virtual Tours
Listing Files
- Style Contemporary
- Year Built 1999
- Lot Size 49 acres
- SQFT Finished Above Grade 3012
- SQFT Finished Below Grade 2386
- County Hancock
- City Deer Isle
- Zone Shoreland
- Location Rural
- Water Frontage Yes
- Water Body Type Bay, Ocean
- Water Body Name Penobscot Bay
- Recreational Water Access Bay,Ocean
- Seasonal No
- Full Tax Amount $13,038.00
- Tax Year 2021
- Association Fee $0.00
- Rooms 10
- Baths Total 3
- Baths Full 2
- Baths Half 1
- Basement Finished, Full, Walkout Access
- Amenities 1st Floor Bedroom, Primary Bedroom w/Bath, Walk-in Closets
- Construction Post & Beam
- Exterior Wood Siding
- Color Tan
- Foundation Materials Poured Concrete
- Basement Finished, Full, Walkout Access
- Roof Shingle
- Floors Tile, Wood
- Heat System Baseboard, Hot Water
- Heat Fuel Oil,Wood
- Gas Bottled
- Water Heater Off Heating System
- Electric Circuit Breakers
- Water Private, Well
- Waste Water Disposal Private Sewer, Septic Existing on Site
- Driveway Gravel, Paved
- Vehicle Storage 3 Car, Attached
- Parking 5 - 10 Spaces
- Roads Paved, Public




