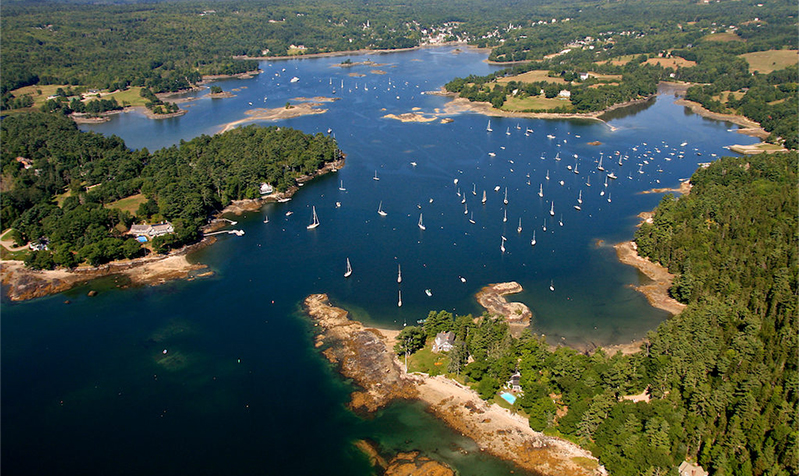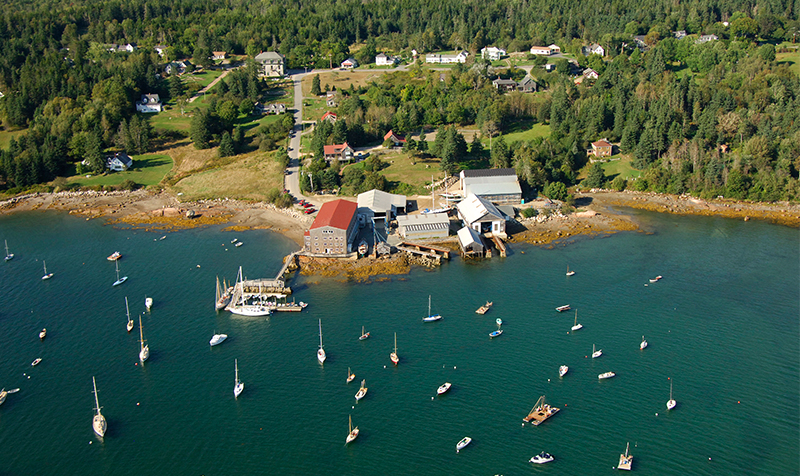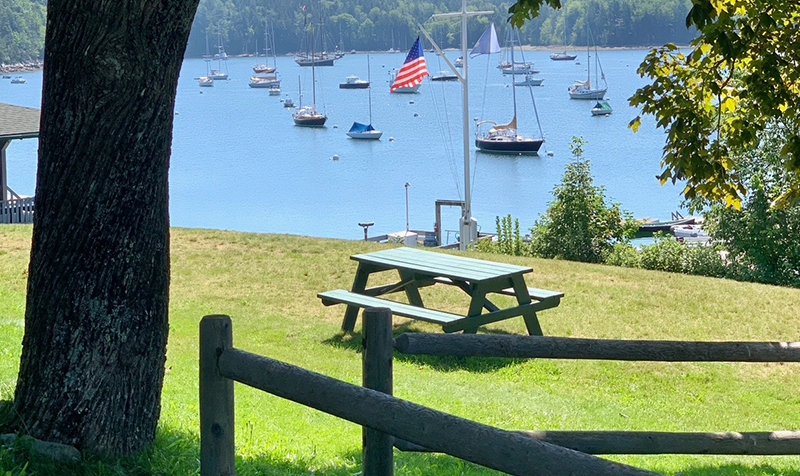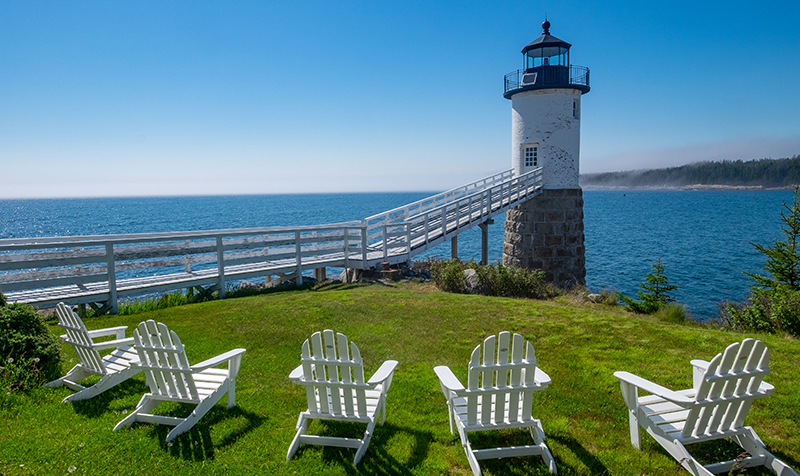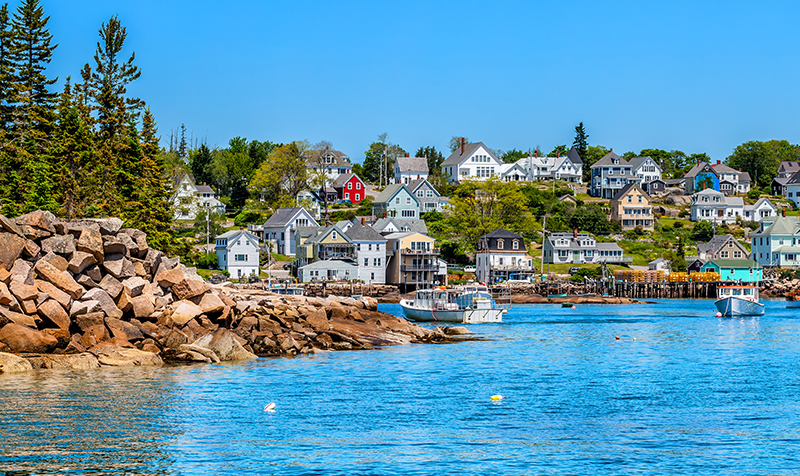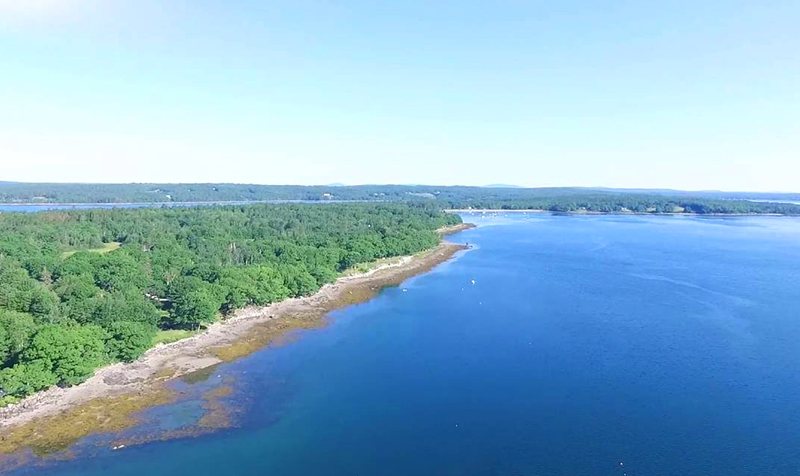- 3Beds
- 3Baths
- 2,123SqFt
-
$625,000 Price
- Type: Single Family Residence
- 3 Beds
- 3 Baths
- 7 Rooms
- Year Built: 1995
- 2,123 SqFt
- 17.5 Acres
- View: Scenic, Trees/Woods
- Waterbody: Salt Pond
- Waterbody Type: Bay
Spacious and open post and beam house with 17.5 acres and 865' of beautiful shore frontage on the Salt Pond. Exterior has painted shingles and a cedar shingled roof. The house, with 3 bedrooms and 3 full baths, has been meticulously maintained. First floor master bedroom has large windows that give you a view of the stars from your bed. Second floor has a guest room, full bath, and a large loft that can be used as an office or media area. The space over the garage has been finished with a bedroom and full bath with its own private entrance. Walkout basement. Screened porch. Landscaped grounds with multiple views of the water. Established perennial gardens, fountain and stone walls. Open woods with more than a mile of groomed walking trails. Radiant heat, two-car attached garage and mudroom entrance. Separate heated barn (22'x26'), with water and electricity, to store equipment or serve as extra entertainment space. Whole house automatic generator installed
Listing Files
- Style Cape, Contemporary, Shingle Style
- Year Built 1995
- Lot Size 17.5 acres
- SQFT Finished Above Grade 2123
- County Hancock
- City Brooklin
- Zone shoreland
- View Scenic, Trees/Woods
- Location Rural
- Water Frontage Yes
- Water Body Type Bay
- Water Body Name Salt Pond
- Recreational Water Access Bay
- Seasonal No
- Full Tax Amount $4,157.00
- Tax Year 2018
- Association Fee $0.00
- Rooms 7
- Baths Total 3
- Baths Full 3
- Basement Full, Walkout Access
- Amenities 1st Floor Primary Bedroom w/Bath, Bathtub, Laundry - 1st Floor, Other Amenities
- Appliances Included Washer, Wall Oven, Refrigerator, Microwave, Gas Range, Dryer, Dishwasher
- Construction Post & Beam
- Exterior Shingle Siding, Wood Siding
- Foundation Materials Poured Concrete
- Basement Full, Walkout Access
- Roof Shingle, Wood
- Floors Carpet, Tile, Wood
- Heat System Baseboard, Hot Water, Multi-Zones, Radiant, Stove
- Heat Fuel Gas Bottled,Propane,Wood
- Gas Bottled
- Water Heater Off Heating System
- Electric Circuit Breakers
- Water Private, Well
- Waste Water Disposal Private Sewer, Septic Existing on Site
- Driveway Gravel
- Vehicle Storage 2 Car, Direct Entry to Living, Auto Door Opener, Attached
- Parking 1 - 4 Spaces
- Roads Gravel/Dirt, Private




