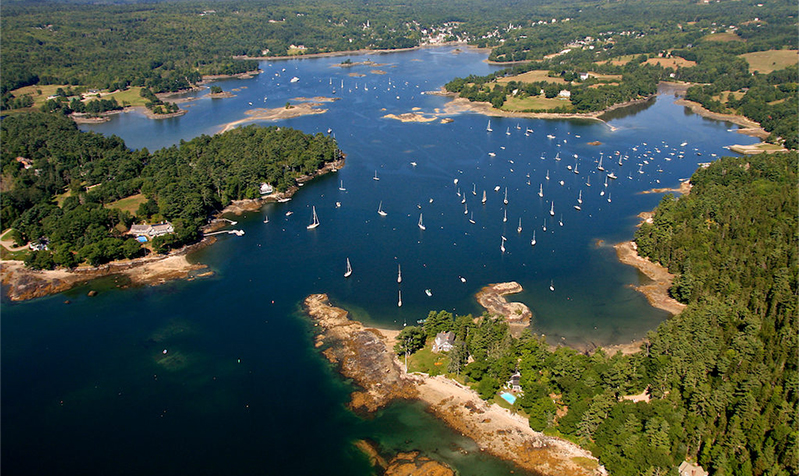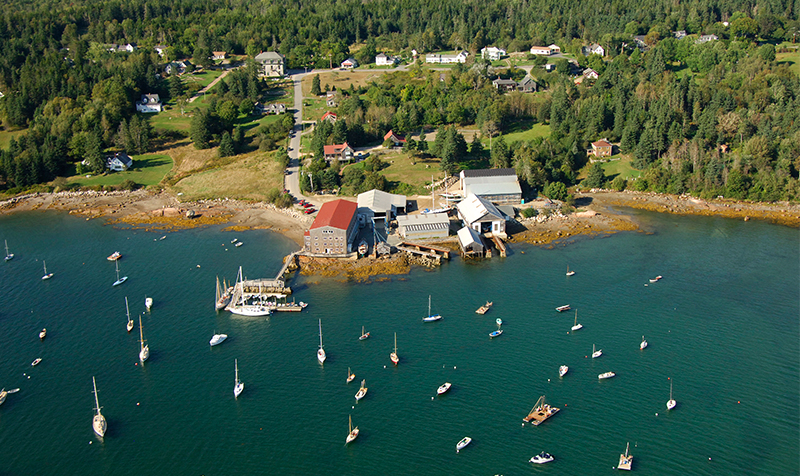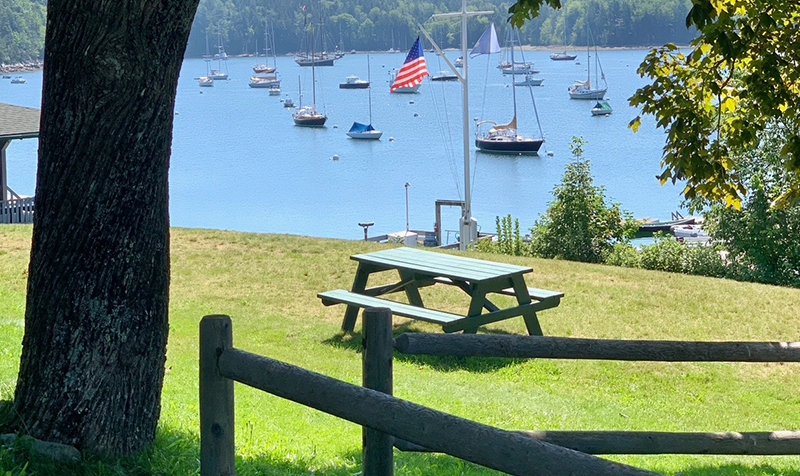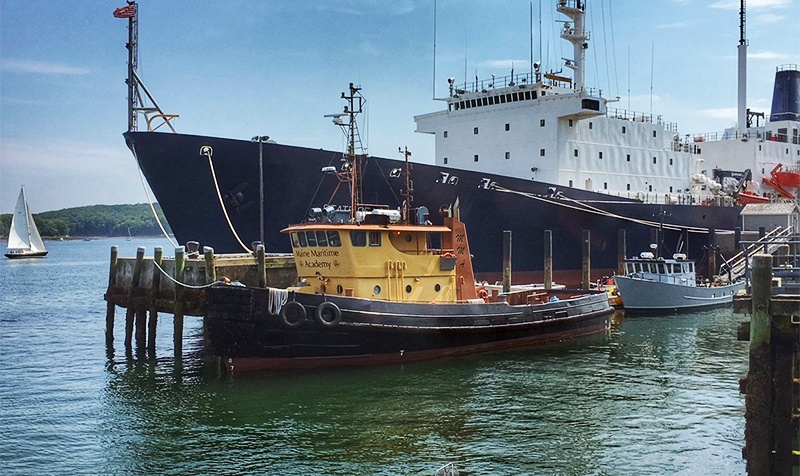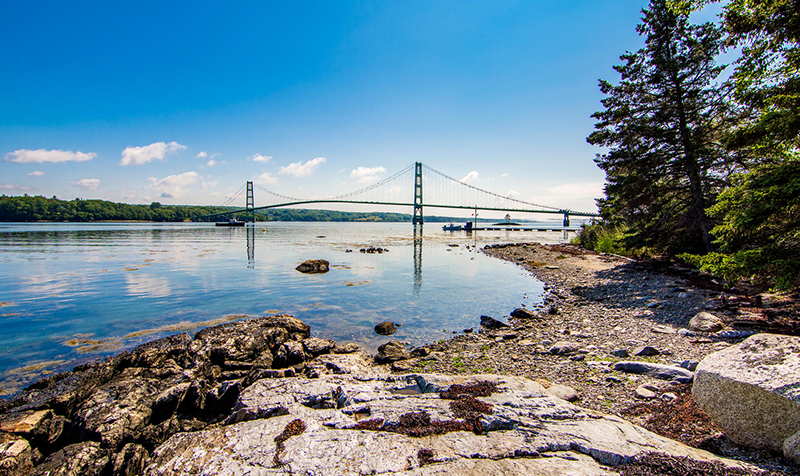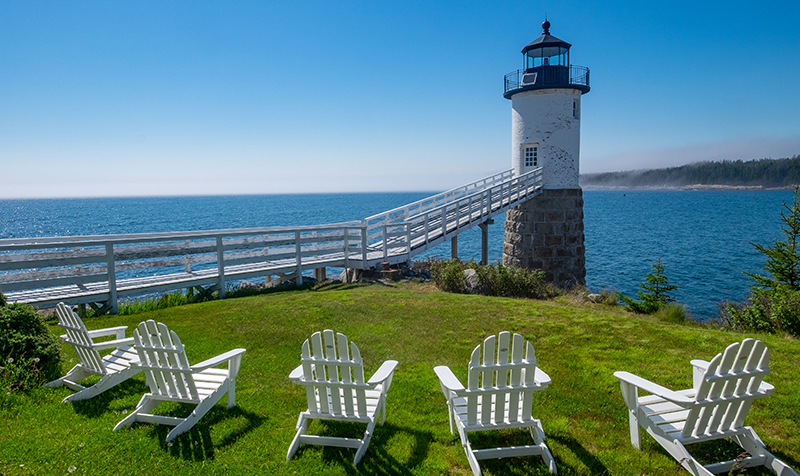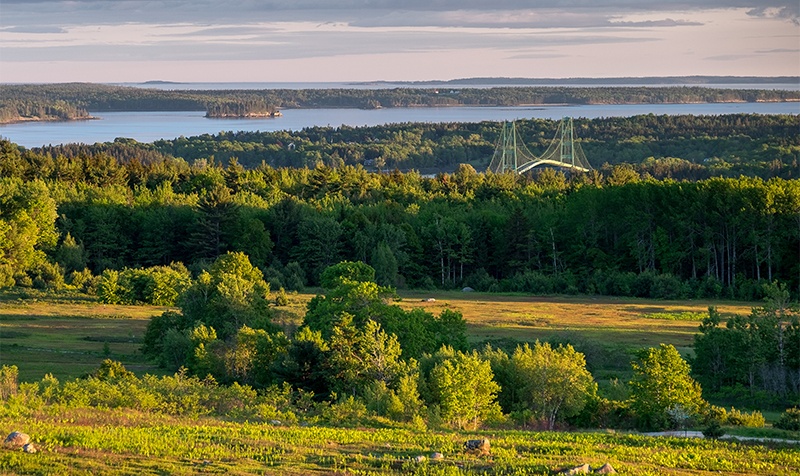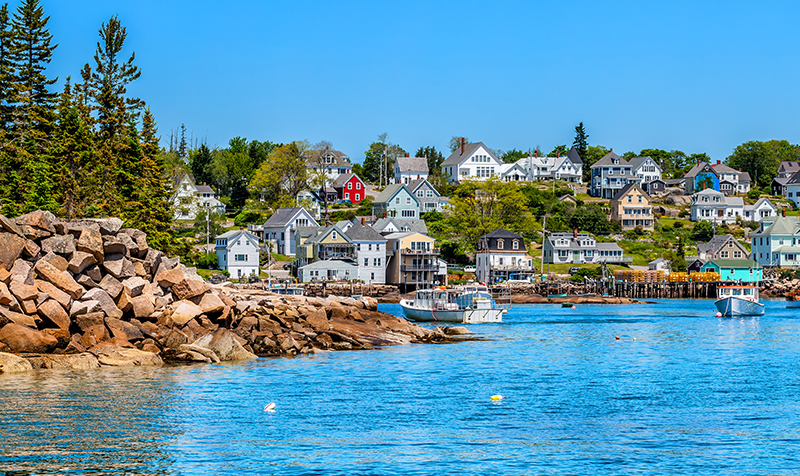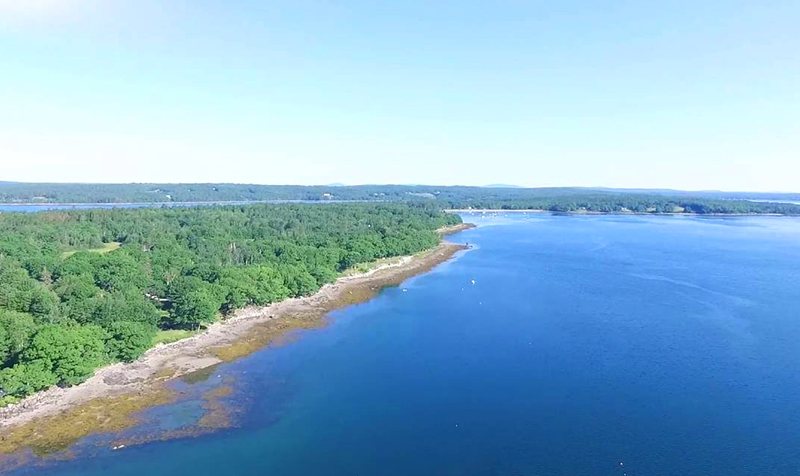- 3Beds
- 2Baths
- 1,407SqFt
-
$369,000 Price
- Type: Single Family Residence
- 3 Beds
- 2 Baths
- 7 Rooms
- Year Built: 1858
- 1,407 SqFt
- 1.64 Acres
If you have been looking for that perfect antique cape style farmhouse on a quiet road in the heart of Coastal Maine, here it is! Completely renovated with many original features repurposed to keep the beauty of this home. New roof, siding, well, septic, furnace, plumbing, wiring, pine floors, cabinets, stainless steal appliances, granite countertops, and bathrooms. This 3 bedroom 1 1/2 bath home sits on 1.6 acres surrounded by woods, ledges and your own blueberries. The large first floor master bedroom has a vaulted ceiling with its own covered porch. Enjoy the morning sun with your cup of coffee without leaving your room. A 2nd covered porch leads to a nice 2 story bonus space that would be great for guess quarters or studio. The property also includes an wonderful 3 story post and beam barn. This could house your boat or be converted into a great rental space or Air B&B. The Herrick Rd hugs the length of Walker Pond. So, if you are looking for water recreation- public access for swimming and boating is just around the head of the pond. Nichols Day Camp and Robin Hood are also on the pond . If the ocean is what you search for- that is also close by with a public landing as well. Dont forget great walking trails and another public beach on Cape Rosier as well as the scenic village of Bucks Harbor minutes away. Blue Hill and all its amenities is within a 10 min drive. Whether you are looking for your summer getaway or your year round dream home, this is a must see! Call today to set up an apt.
Listing Files
- Style Cape, Farmhouse
- Year Built 1858
- Lot Size 1.64 acres
- SQFT Finished Above Grade 1407
- County Hancock
- City Brooksville
- Zone town
- Location Near Country Club, Near Public Beach, Near Town
- Water Frontage No
- Seasonal No
- Full Tax Amount $566.00
- Tax Year 2019
- Association Fee $0.00
- Rooms 7
- Baths Total 2
- Baths Full 1
- Baths Half 1
- Basement Slab
- Amenities 1st Floor Primary Bedroom w/Bath, Shower
- Appliances Included Washer, Refrigerator, Gas Range, Dryer, Dishwasher, Cooktop
- Construction Post & Beam
- Exterior Clapboard
- Color white
- Foundation Materials Granite, Slab
- Basement Slab
- Roof Shingle
- Floors Laminate, Tile, Wood
- Heat System Baseboard, Direct Vent Furnace, Hot Water, Multi-Zones
- Heat Fuel Propane
- Gas Bottled
- Water Heater Off Heating System
- Electric Circuit Breakers
- Water Private, Well
- Waste Water Disposal Private Sewer, Septic Design Available, Septic Existing on Site
- Driveway Gravel
- Vehicle Storage Detached
- Parking 5 - 10 Spaces
- Roads Paved, Public




