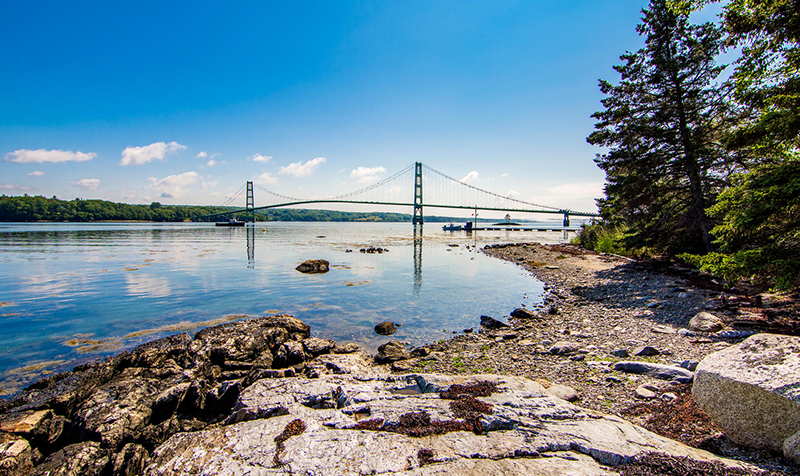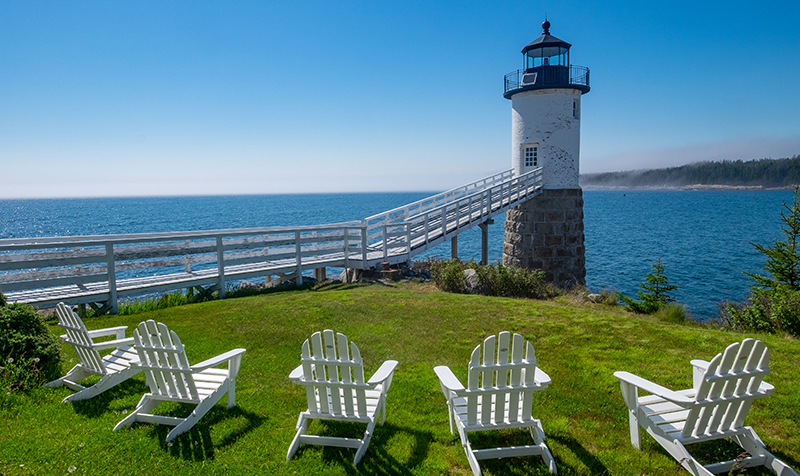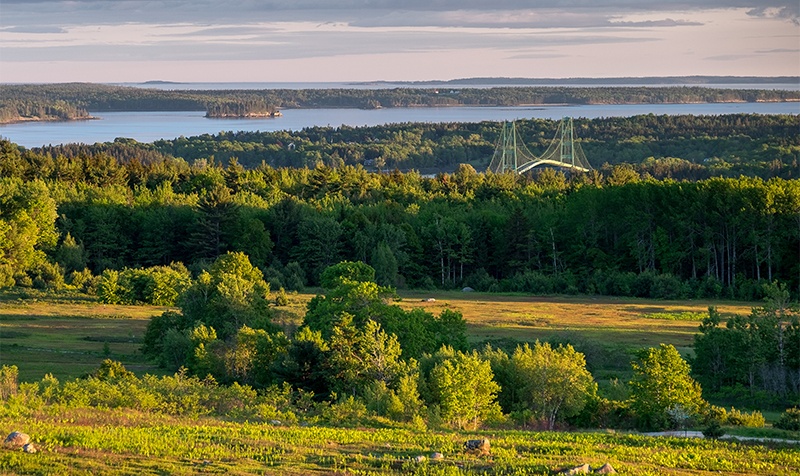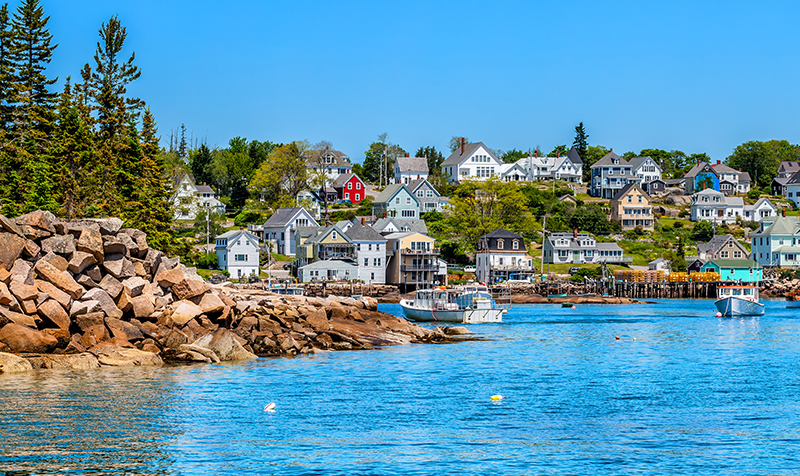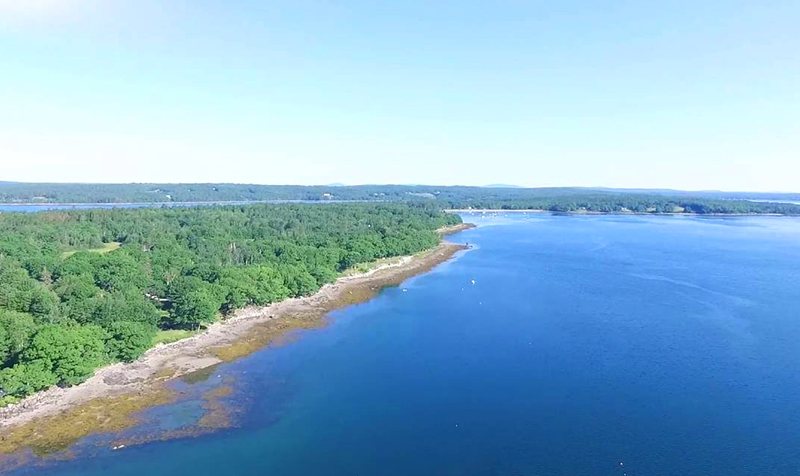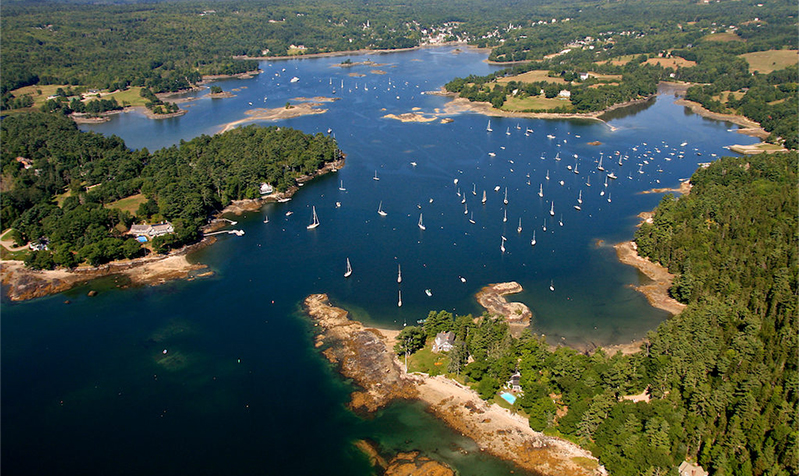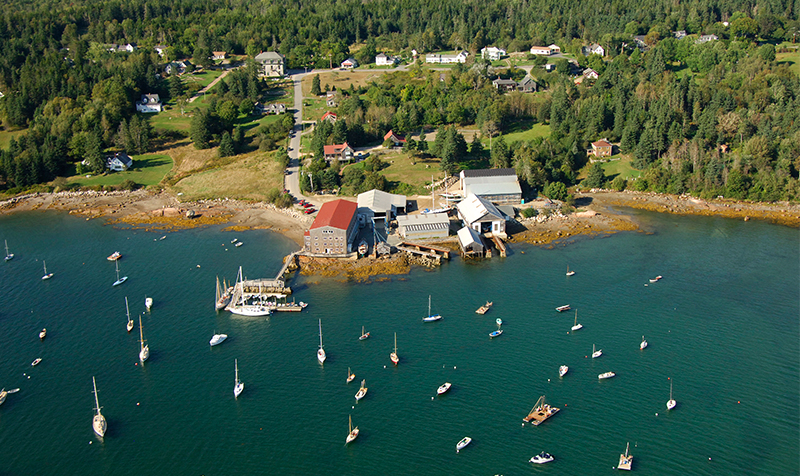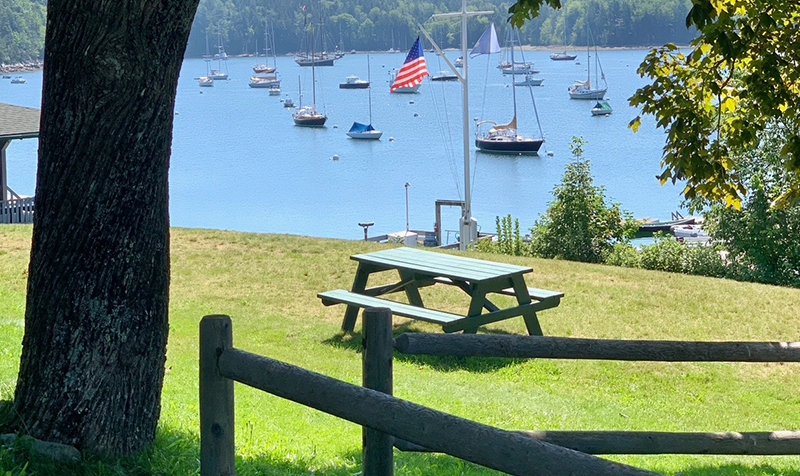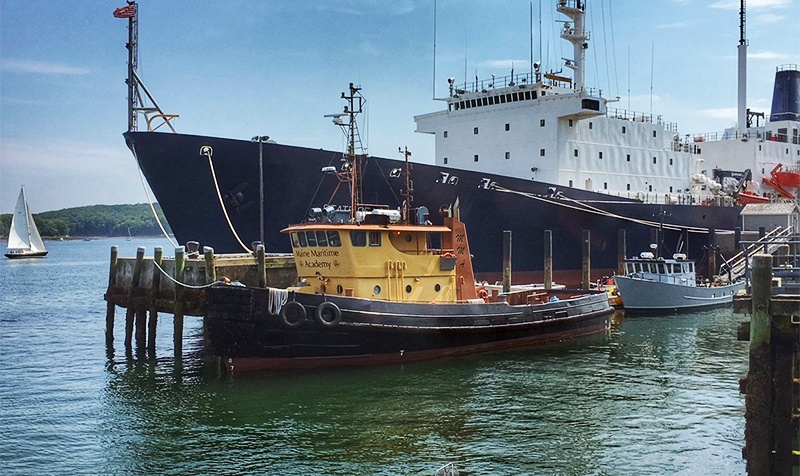- 3Beds
- 4Baths
- 3,037SqFt
-
$1,765,000 Price
- Type: Residential
- 3 Beds
- 4 Baths
- 7 Rooms
- Year Built: 2019
- 3,037 SqFt
- 0.9 Acres
- View: Scenic, Trees/Woods
- Waterbody: Penobscot Bay
- Waterbody Type: Ocean
Ledgewood is a newly-constructed, oceanfront contemporary home, mindfully designed and skillfully built to make the most of its dreamy Stonington location. This incredible site off scenic Sand Beach Road provides 330' feet of accessible, deep water ocean frontage on Penobscot Bay overlooking glorious western exposure, dotted with picturesque islands and Camden Hill vistas . Ledgewood is a three bedroom, three and a half bath, year round home that pulls out all the stops. The view is always the centerpiece at Ledgewood but the 16' Marble-topped island in the gourmet kitchen and fieldstone fireplace in the living room are not easily over looked. A first floor primary bedroom with an ensuite bath was designed to accommodate aging gracefully. Other noteworthy features include marble countertops, custom cabinetry, stainless steel Wolf appliances, silky white tile work in all the bathrooms and soaring ceilings. There are engaging ocean views from nearly every window of this well-designed home. Properties in this coveted area and sites of this quality are rarely offered for public sale. Come and enjoy the good life on one of the most scenic islands off the coast of Maine.
Virtual Tours
Listing Files
- Style Contemporary
- Year Built 2019
- Lot Size 0.9 acres
- SQFT Finished Above Grade 3037
- County Hancock
- City Stonington
- Zone Residential
- View Scenic, Trees/Woods
- Location Near Country Club, Near Golf Course, Near Town, Rural
- School District Deer Isle-Stonington CSD
- Water Frontage Yes
- Water Body Type Ocean
- Water Body Name Penobscot Bay
- Recreational Water Access Ocean
- Seasonal No
- Full Tax Amount $8,459.00
- Tax Year 2021
- Association Fee $0.00
- Rooms 7
- Baths Total 4
- Baths Full 3
- Baths Half 1
- Basement Slab, Walkout Access
- Amenities 1st Floor Primary Bedroom w/Bath, Bathtub, Laundry - 1st Floor, One-Floor Living, Pantry, Shower
- Accessibility 32 - 36 Inch Doors
- Appliances Included Washer, Refrigerator, Microwave, Gas Range, Dryer, Dishwasher
- Construction Wood Frame
- Exterior Wood Siding
- Color Natural
- Foundation Materials Poured Concrete
- Basement Slab, Walkout Access
- Roof Shingle
- Floors Tile, Wood
- Heat System Radiant, Stove
- Heat Fuel Propane,Wood
- Gas Bottled,Underground
- Water Heater Gas,Off Heating System
- Electric Circuit Breakers
- Water Private, Well
- Waste Water Disposal Private Sewer, Septic Design Available, Septic Existing on Site
- Driveway Gravel
- Vehicle Storage No Vehicle Storage
- Parking 1 - 4 Spaces, On Site
- Roads Gravel/Dirt, Private, Right of Way




