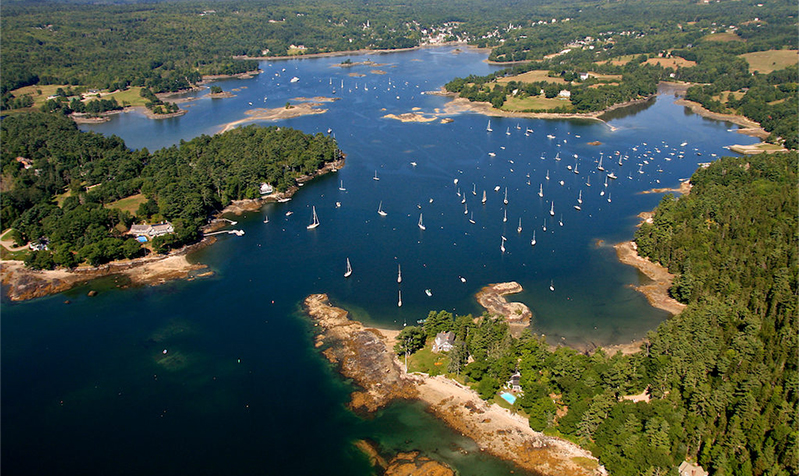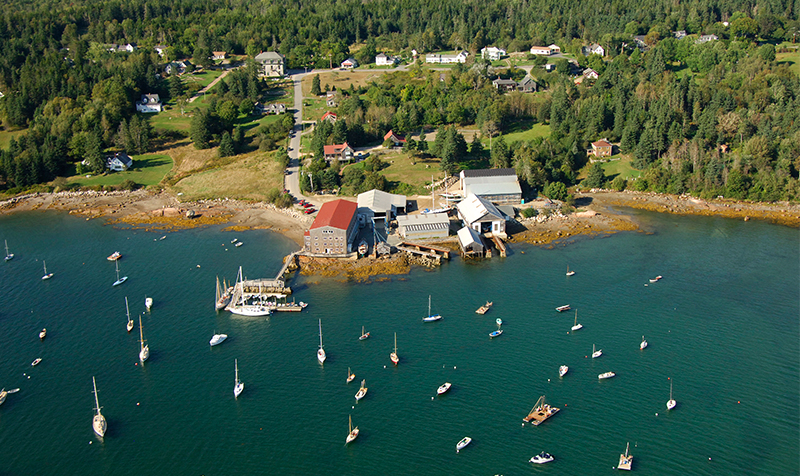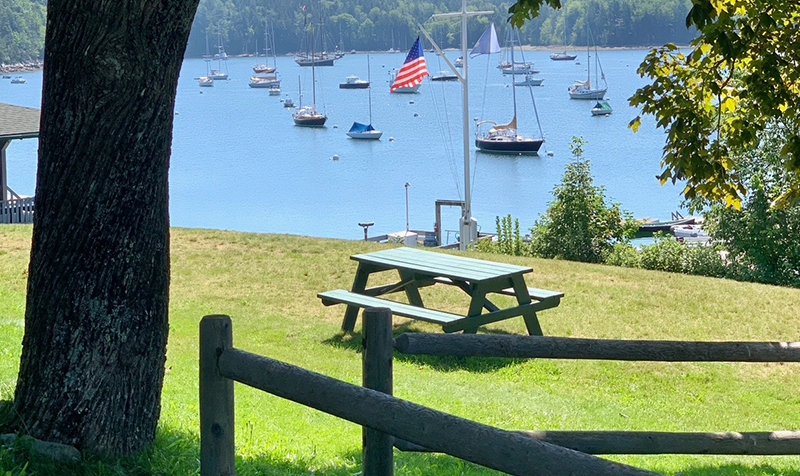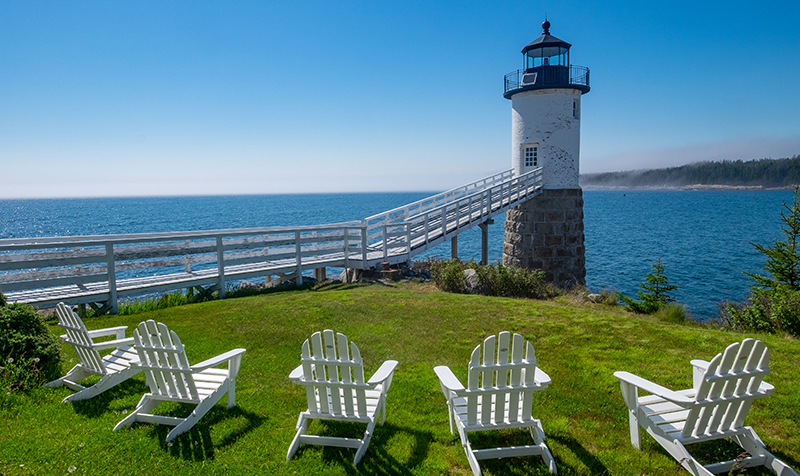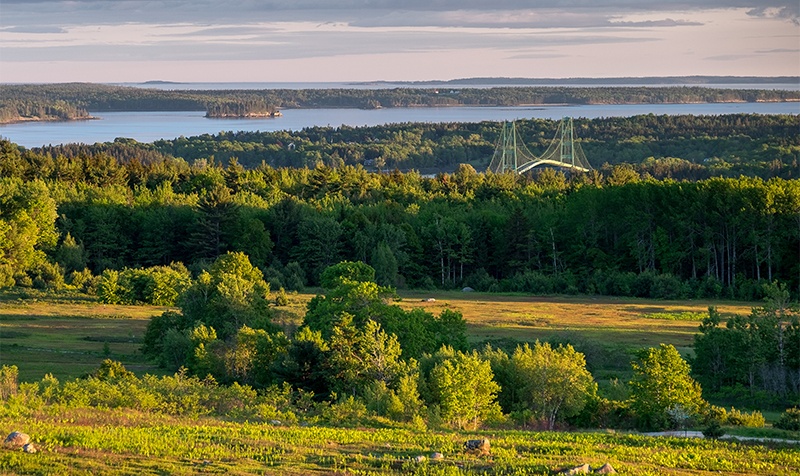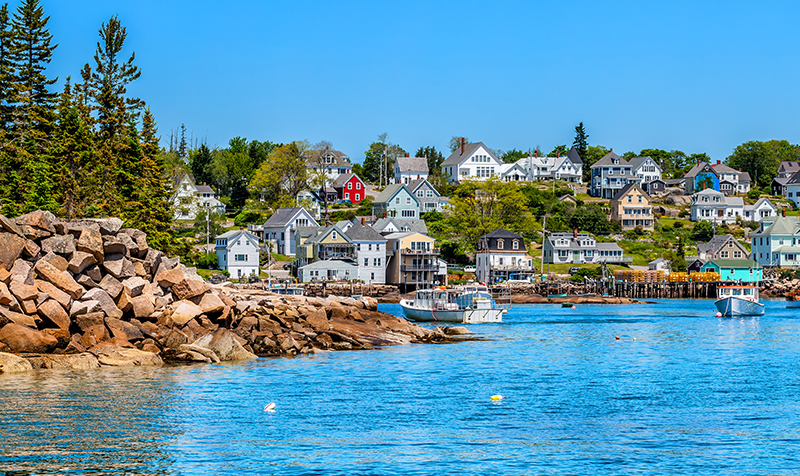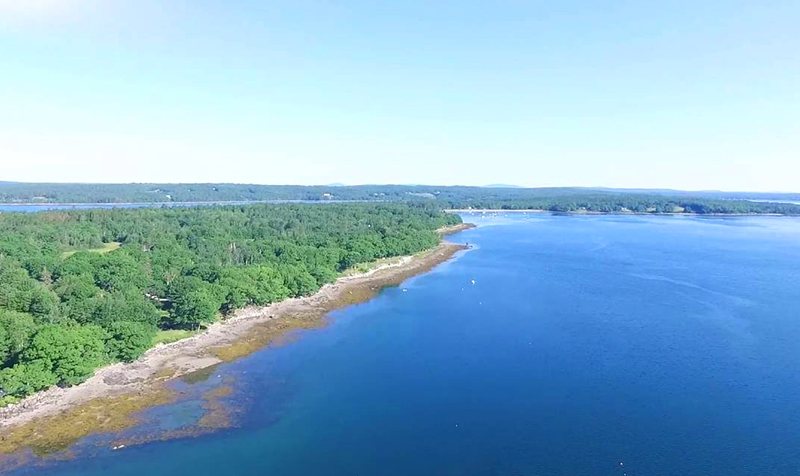- 2Beds
- 2Baths
- 1,200SqFt
-
$570,000 Price
- Type: Single Family Residence
- 2 Beds
- 2 Baths
- 6 Rooms
- Year Built: 1911
- 1,200 SqFt
- 0.14 Acres
- Waterbody: Deer Isle Thorofare
- Waterbody Type: Ocean
Three levels of water view living, overlooking picturesque Stonington Village and Harbor. This stylish Foursquare home enjoys a hillside setting with a large yard providing a fenced in area for pets (and humans!), a lower garden with perennial plantings, ledge outcroppings and extensively landscaped grounds. You enter into a light-filled space with tall ceilings, extensive, custom storage and a half bath. Beyond the entry room the kitchen with an archway providing a glimpse into the dining area. A short hall brings you to the living room and dining area with a modern propane fireplace and gorgeous built-in shelving and cabinetry featuring stained glass. An 'L' shaped deck is accessible from this area with water view seating and a generous outdoor living area. On the second floor, a sitting room rests between two bedrooms and a full bath. The larger of the bedrooms has a private, elevated balcony with sweeping ocean views. The yard is very classic Stonington with granite outcroppings, perennial planting and outstanding green space. There are many extras with this sweet home... A paved drive that accommodates two vehicles (deeded parking for two additional vehicles), a newer automatic generator, recently installed wood shingle siding, custom blinds throughout and much more. This turn-key, year-round home comes furnished and ready for the new owner to start enjoying the home, the site and the island community!
Virtual Tours
Listing Files
- Style Federal
- Year Built 1911
- Lot Size 0.14 acres
- SQFT Finished Above Grade 1200
- County Hancock
- City Stonington
- Zone Residential
- Location Interior Lot, Intown, Near Public Beach, Near Shopping, Rural
- Water Frontage No
- Water Body Type Ocean
- Water Body Name Deer Isle Thorofare
- Seasonal No
- Full Tax Amount $4,527.00
- Tax Year 2021
- Association Fee $0.00
- Rooms 6
- Baths Total 2
- Baths Full 1
- Baths Half 1
- Basement Full, Walkout Access
- Construction Wood Frame
- Exterior Shingle Siding, Wood Siding
- Basement Full, Walkout Access
- Roof Shingle
- Floors Wood
- Heat System Baseboard, Direct Vent Heater
- Heat Fuel Electric,Propane
- Gas Bottled
- Water Heater Electric
- Electric Circuit Breakers,On Site
- Water Public
- Waste Water Disposal Public Sewer
- Driveway Paved
- Vehicle Storage No Vehicle Storage
- Parking 1 - 4 Spaces, On Site, Reserved Parking
- Roads Public




