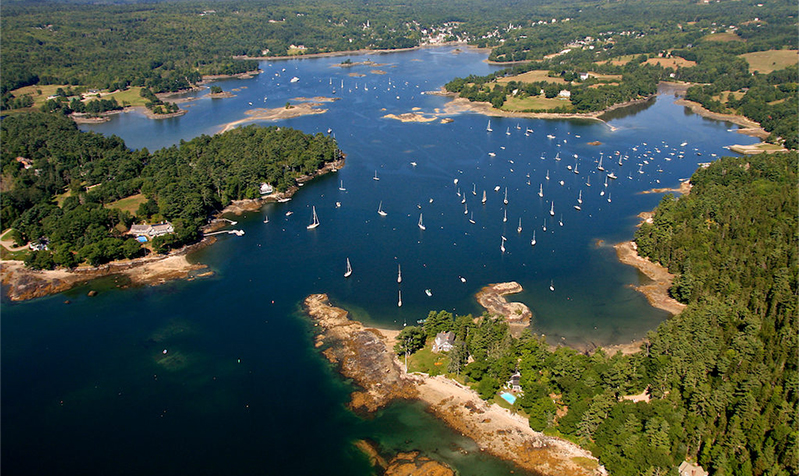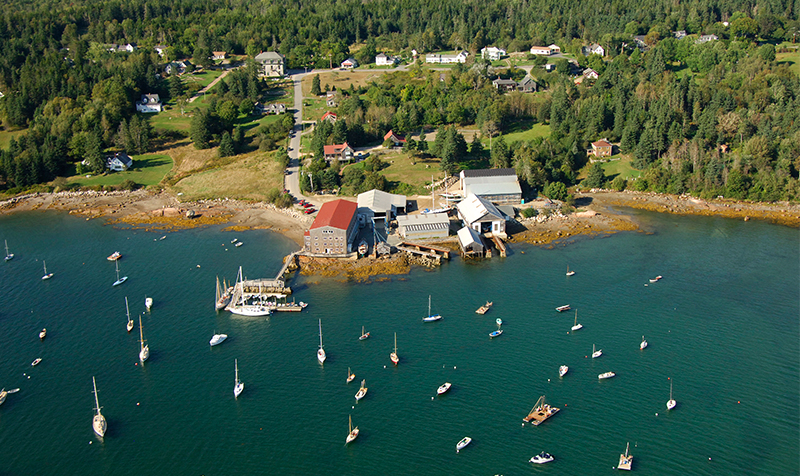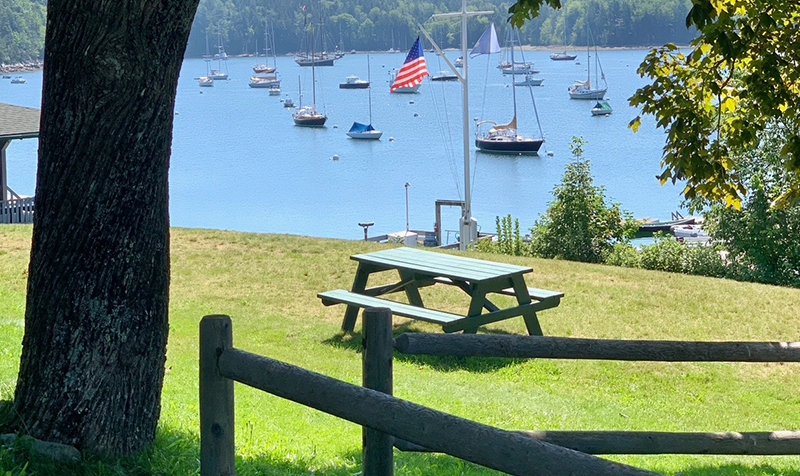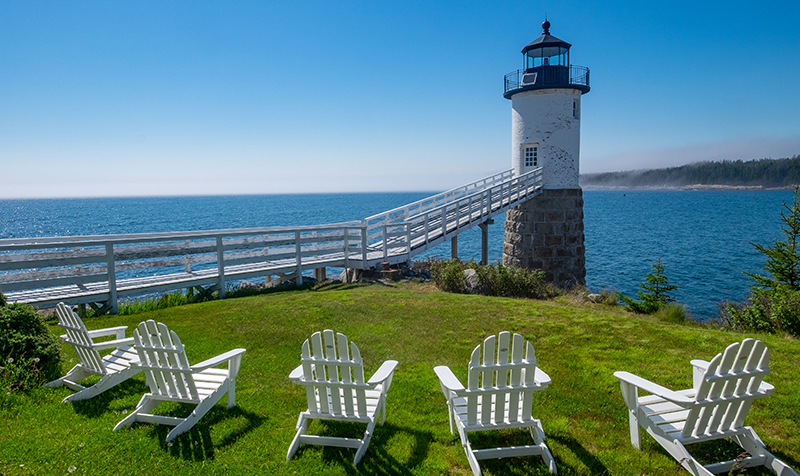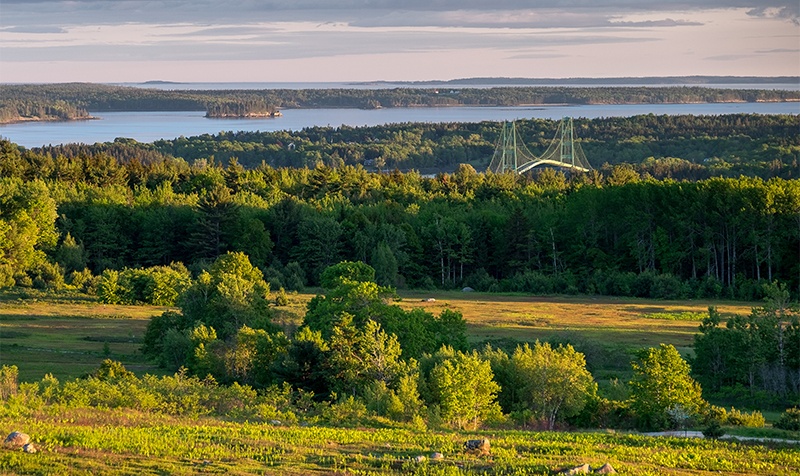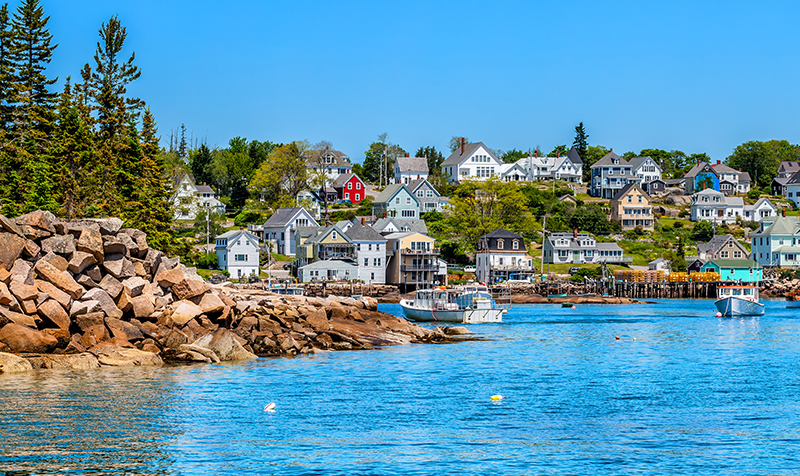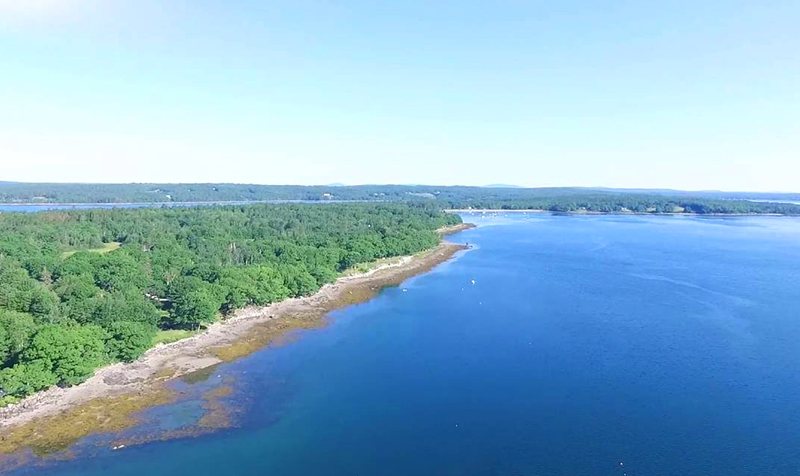- 6Beds
- 4Baths
- 3,682SqFt
-
$485,000 Price
- Type: Single Family Residence
- 6 Beds
- 4 Baths
- 13 Rooms
- Year Built: 2002
- 3,682 SqFt
- 1.2 Acres
- Waterbody: Eggemoggin Reach
- Waterbody Type: Ocean
This centrally-located, modern Colonial, offers 4/5+ bedrooms, plus a basement level efficiency apartment: great for guests or rental. Plenty of space for everyone to work, live, and play comfortably! The main level of the home consists of a cottage-style kitchen with granite countertops and a dining peninsula, a formal dining room with a wood stove, a generous living room with an enamel wood stove, a front entry, laundry room, a half bath and a first floor bedroom. Continuing up to the second floor, there are 3 inviting bedrooms with nice light and space, a primary bedroom suite with gorgeous attached bath and a walk-in closet area leading to attic space: ideal for extra storage! Rounding out the upstairs is a centrally located bonus space, perfect for a second living area or office, which overlooks the beautiful back yard. A back deck provides private views of Eggemoggin Reach and gorgeous sunsets, and the spacious open lawn with room for gardens and outdoor recreation. There are 2 basement areas, a workshop space, an attached garage bay and the drive is paved. Public beach access is nearby and it's only a few minutes drive to the conveniences of Blue Hill and the scenic Deer Isle-Stonington area.
Virtual Tours
Listing Files
- Style Colonial
- Year Built 2002
- Lot Size 1.2 acres
- SQFT Finished Above Grade 3175
- SQFT Finished Below Grade 507
- County Hancock
- City Sedgwick
- Zone Residential
- Location Rural
- Water Frontage No
- Water Body Type Ocean
- Water Body Name Eggemoggin Reach
- Recreational Water Access Nearby
- Seasonal No
- Full Tax Amount $4,828.00
- Tax Year 2021
- Association Fee $0.00
- Rooms 13
- Baths Total 4
- Baths Full 3
- Baths Half 1
- Basement Daylight, Full
- Amenities 1st Floor Bedroom, Bathtub
- Construction Wood Frame
- Exterior Wood Siding
- Color Natural
- Foundation Materials Poured Concrete
- Basement Daylight, Full
- Roof Shingle
- Floors Tile, Wood
- Heat System Baseboard, Hot Water
- Heat Fuel Oil
- Gas Bottled
- Water Heater Off Heating System
- Electric Circuit Breakers
- Water Private, Well
- Waste Water Disposal Private Sewer, Septic Existing on Site
- Driveway Paved
- Vehicle Storage 1 Car, Attached, Under
- Parking 1 - 4 Spaces
- Roads Paved, Public




