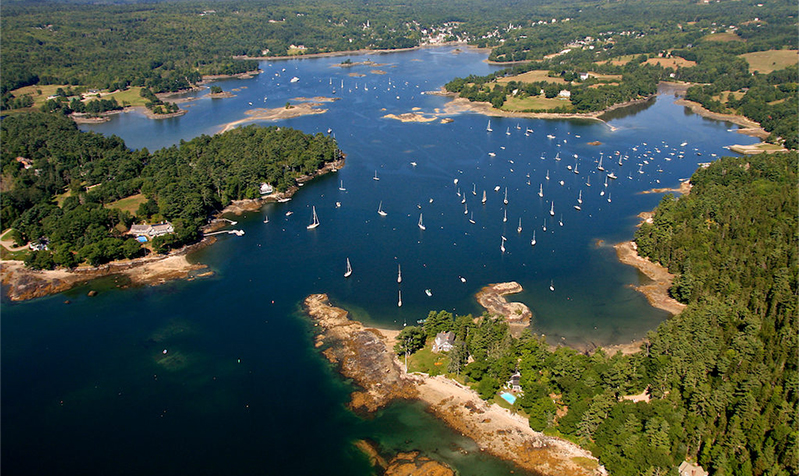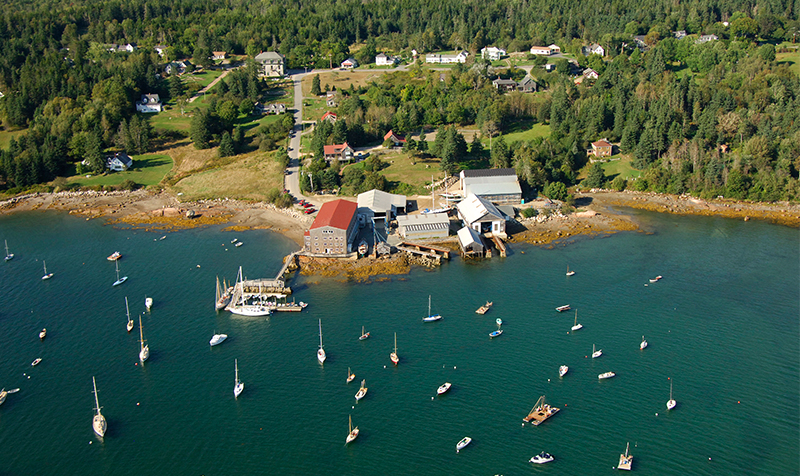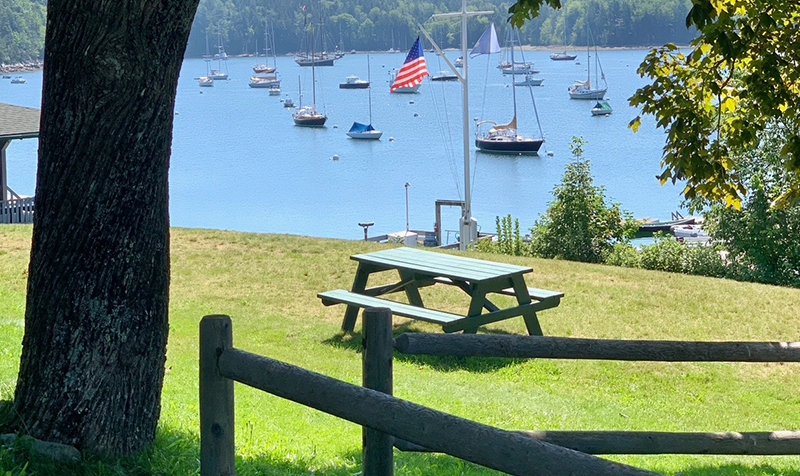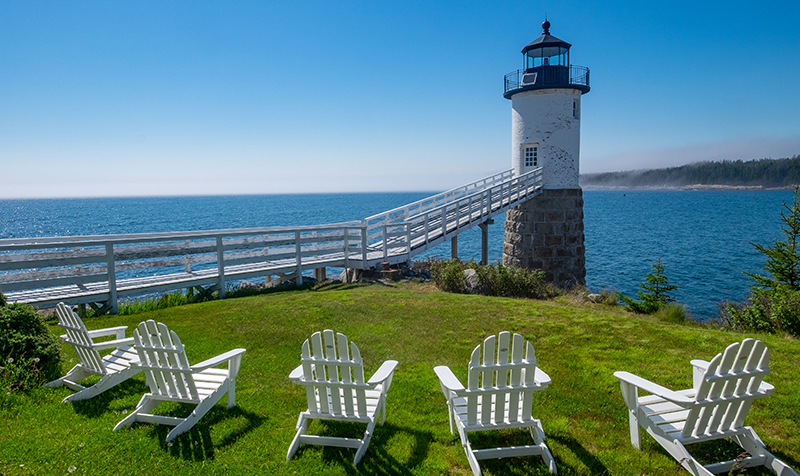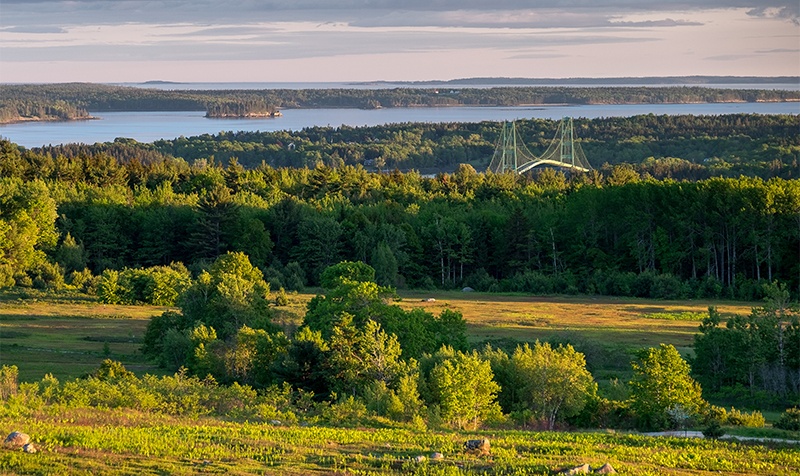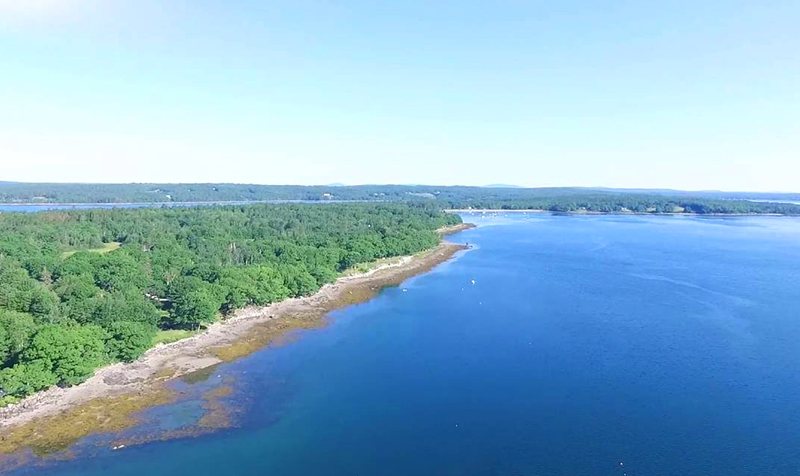- 2Beds
- 2Baths
- 2,272SqFt
-
$425,000 Price
- Type: Single Family Residence
- 2 Beds
- 2 Baths
- 5 Rooms
- Year Built: 1975
- 2,272 SqFt
- 16.28 Acres
- View: Scenic, Trees/Woods
A peaceful 16.3 +/- acre lot provides an arcadian setting for this woodsy, yet modern 2-bedroom, 2-bath, architect-designed Colonial style home. Built in 1975, this home is well constructed with an open living room, kitchen and dining area on the main level defined by a central fireplace serving as the focal point for the first floor, a wood stove hookup faces the spacious kitchen and a fireplace can be enjoyed from the living room area. The kitchen has a central island and only lower cabinetry allowing for a comfortable and open work space. The first floor entry room is large enough to double as an office, hobby room or first floor bedroom, if desired. Off the living area is a laundry room and newly-renovated full bathroom. A spiral staircase leads to the second floor with two large bedrooms, with small balconies overlooking the meadow, these bedrooms share a central, full bathroom where you will find a shower as well as a separate tub. There are nice extras with this home including an attached two-car garage, a large deck that wraps around two sides of the home, a wonderful gazebo and a walking right-of-way to the Eggemoggin Reach
Virtual Tours
Listing Files
- Style Colonial
- Year Built 1975
- Lot Size 16.28 acres
- SQFT Finished Above Grade 2272
- County Hancock
- City Deer Isle
- Zone Residential
- View Scenic, Trees/Woods
- Location Rural
- Water Frontage No
- Recreational Water Access Nearby,ROW to Water
- Seasonal No
- Full Tax Amount $1,992.00
- Tax Year 2021
- Association Fee $0.00
- Rooms 5
- Baths Total 2
- Baths Full 2
- Basement Full
- Amenities Attic, Laundry - 1st Floor, Storage, Walk-in Closets
- Appliances Included Washer, Refrigerator, Gas Range, Dryer, Dishwasher
- Construction Wood Frame
- Exterior Shingle Siding, Wood Siding
- Color Natural
- Foundation Materials Block, Poured Concrete
- Basement Full
- Roof Shingle
- Floors Wood
- Heat System Baseboard, Hot Water
- Heat Fuel Oil
- Gas Bottled
- Water Heater Off Heating System
- Electric Circuit Breakers,On Site
- Water Private, Well
- Waste Water Disposal Private Sewer, Septic Existing on Site
- Driveway Gravel
- Vehicle Storage 2 Car, Attached, Direct Entry to Living, Storage Above
- Parking 1 - 4 Spaces, On Site
- Roads Paved, Public




