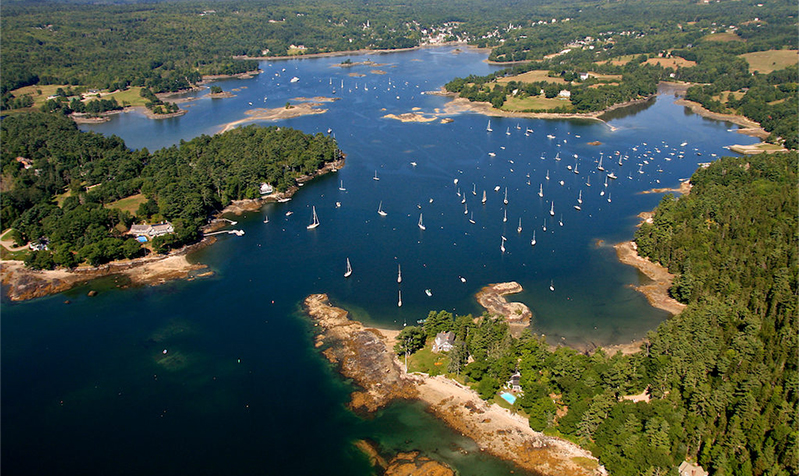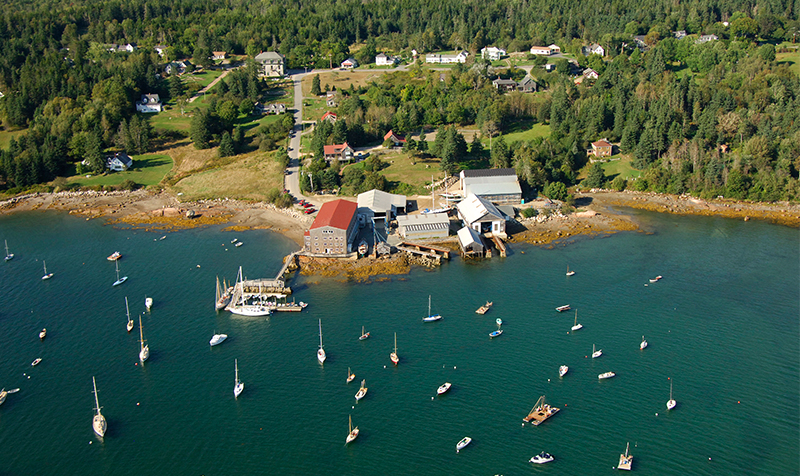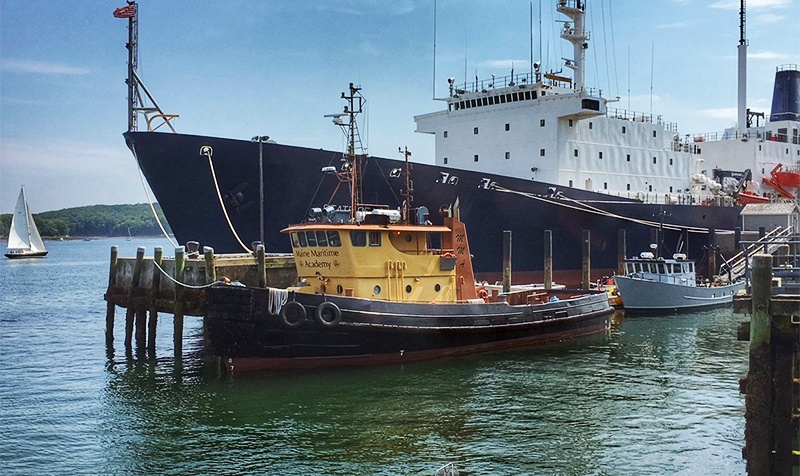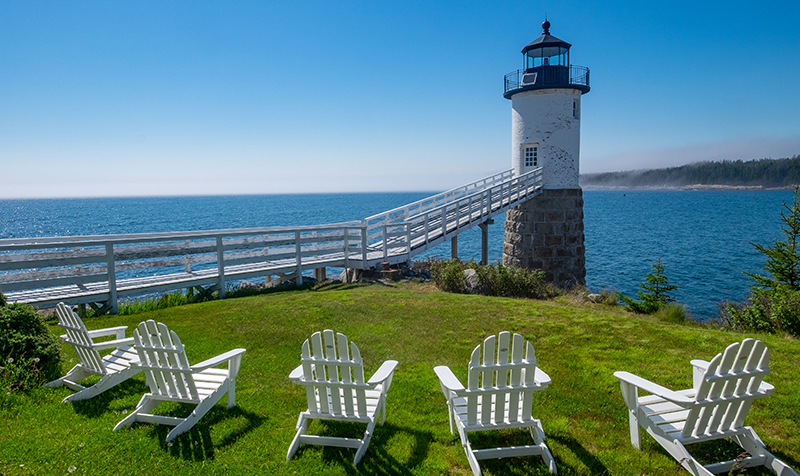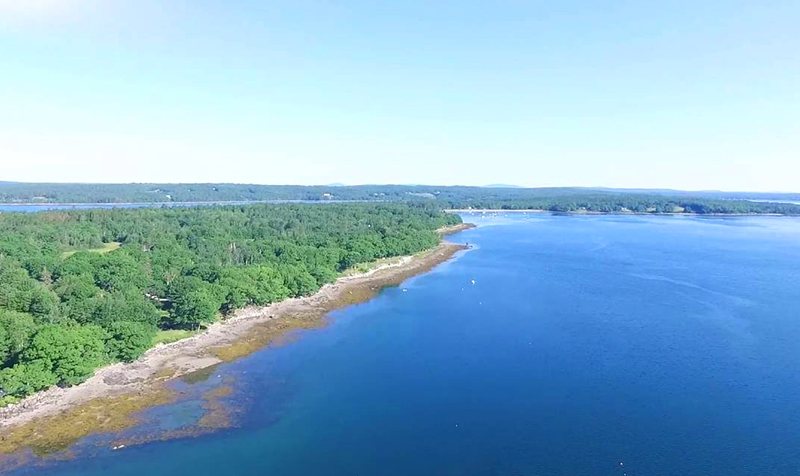- 4Beds
- 3Baths
- 2,209SqFt
-
$1,249,000 Price
- Type: Single Family Residence
- 4 Beds
- 3 Baths
- 7 Rooms
- Year Built: 1978
- 2,209 SqFt
- 6.58 Acres
- View: Scenic
- Waterbody: Eggemoggin Reach
- Waterbody Type: Ocean
Oceanfront Contemporary home on 6.58 acres with 300 feet of gravel beach!! At the heart of this architect designed home is undoubtedly the expansive living area, adorned with soaring ceilings, sleek lines, and panoramic windows that frame stunning vistas of the legendary sailing waters of the Eggemoggin Reach. Whether you're enjoying a quiet evening by the fireplace or hosting a gathering with loved ones, this space is sure to leave a lasting impression. Situated on a coveted waterfront lot, 88 Mitchell Lane offers direct access to a pristine beach and rocky shores, allowing you to fully immerse yourself in the natural beauty of the Maine coast. Whether you're kayaking along the shoreline, beachcombing for treasures, or simply basking in the sun, this idyllic setting promises endless opportunities for outdoor adventure and relaxation. Additional highlights of this exceptional property include a private cottage for overflow, 4 bedrooms and 3.5 baths total combined with main house, an ideal area for a protected deep-water mooring, tennis court (needs TLC) and large expansive decks for relaxing or entertaining. A must see!!
Virtual Tours
Listing Files
- Style Contemporary
- Year Built 1978
- Lot Size 6.58 acres
- SQFT Finished Above Grade 2209
- County Hancock
- City Deer Isle
- Zone Shoreland
- View Scenic
- Location Rural
- Water Frontage Yes
- Water Body Type Ocean
- Water Body Name Eggemoggin Reach
- Seasonal Yes
- Full Tax Amount $5,267.00
- Tax Year 2023
- Association Fee $0.00
- Rooms 7
- Baths Total 3
- Baths Full 2
- Baths Half 1
- Basement Crawl Space
- Amenities 1st Floor Bedroom, Furniture Included, Primary Bedroom w/Bath, Storage, Tennis Court
- Appliances Included Refrigerator, Electric Range, Dishwasher
- Construction Wood Frame
- Exterior Wood Siding
- Foundation Materials Pillar/Post/Pier, Poured Concrete
- Basement Crawl Space
- Roof Shingle
- Floors Tile, Wood
- Heat System Baseboard, Stove
- Heat Fuel Electric,Wood
- Gas No Gas
- Water Heater Electric
- Electric Circuit Breakers
- Water Private, Well
- Waste Water Disposal Private Sewer
- Driveway Gravel
- Parking 1 - 4 Spaces
- Roads Paved, Public




