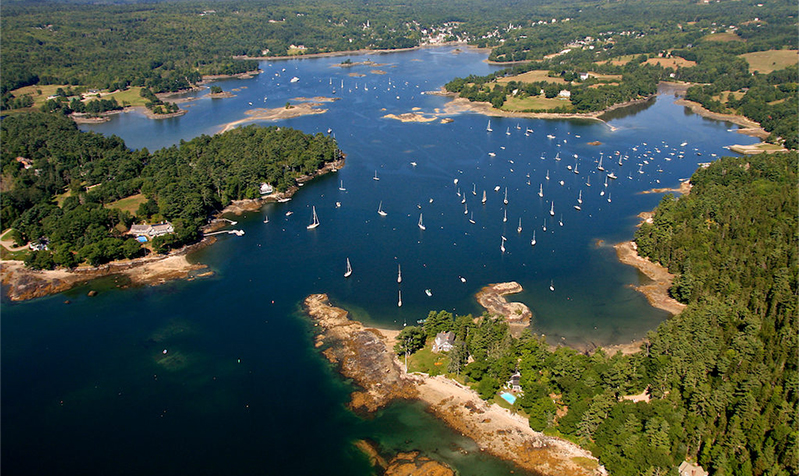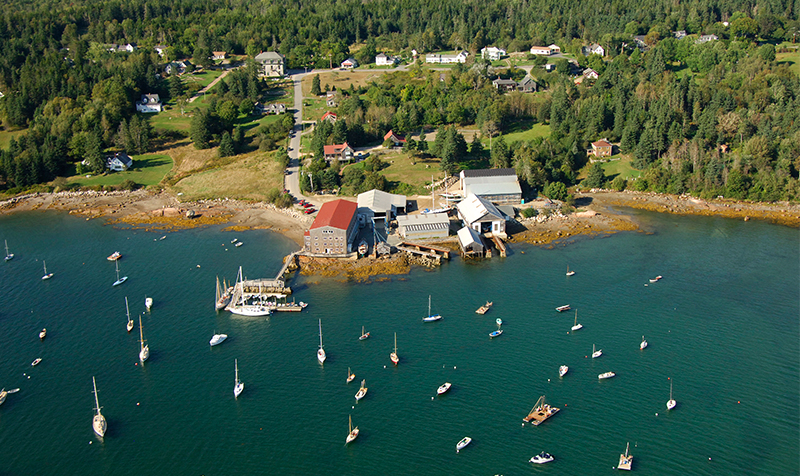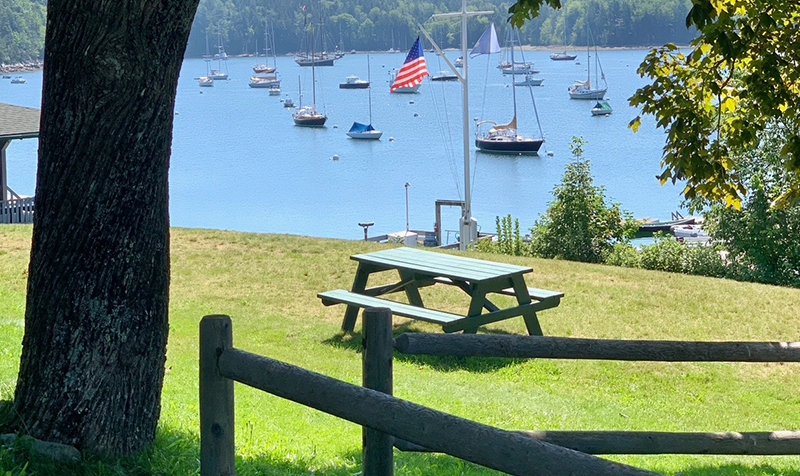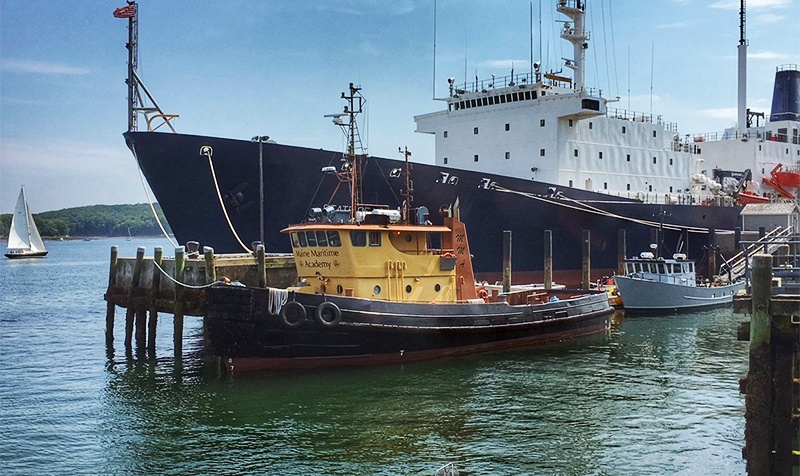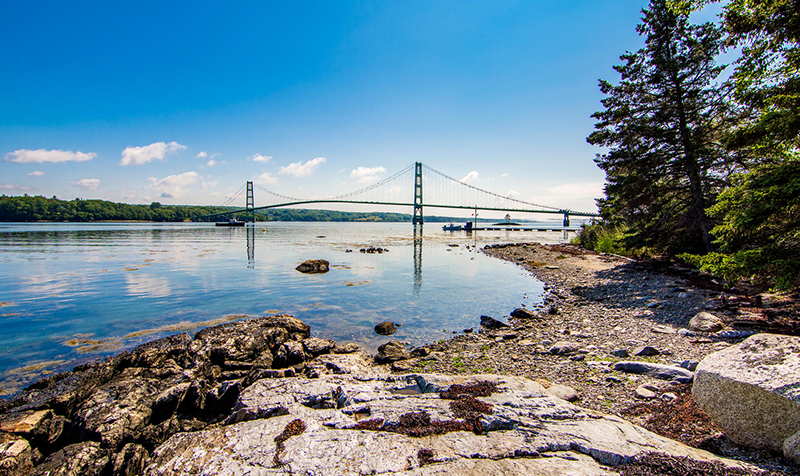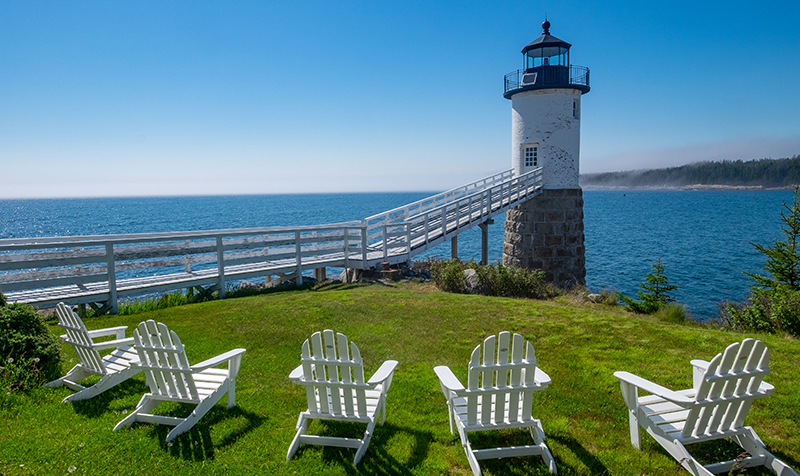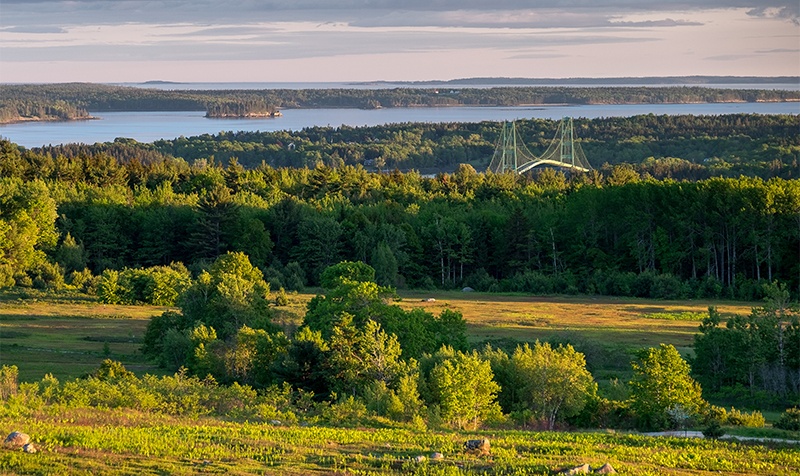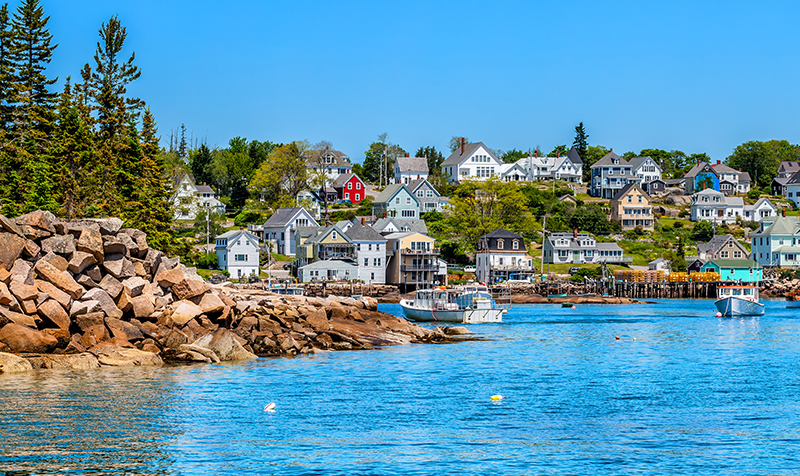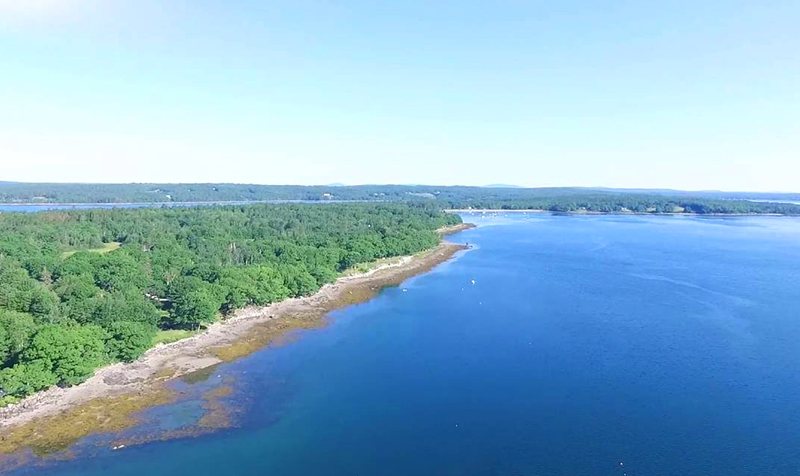- 4Beds
- 3Baths
- 2,315SqFt
-
$499,900 Price
- Type: Single Family Residence
- 4 Beds
- 3 Baths
- 9 Rooms
- Year Built: 2003
- 2,315 SqFt
- 10.04 Acres
- View: Fields, Mountain(s), Scenic, Trees/Woods
Perched atop a charming knoll, this picturesque Colonial home sits on 10+/- acres of stunning scenery complete with rolling fields, captivating sunrises, and panoramic vistas of Blue Hill Mountain. Inside the spaces are bright and inviting, showcasing four bedrooms, a spacious kitchen featuring an induction cooktop island, a formal dining space, and a cozy family room. Recent upgrades include a new mudroom, water filtration system, and convenient hallway stairwell access to the 1100+/- sq. ft. lower level, which now boasts a brand-new full bath and enhanced lighting throughout. The radiant heated basement holds immense potential, awaiting just a few final touches to maximize its use. Embrace the charm of Maine summers from the front deck and rear porch, while the play yard invites children to frolic in a spacious backyard overlooking the golf course and scenic vistas. Completing this beautiful property is a sizable three-car garage with additional storage space above and electric heating. Ideally situated with a rural ambiance between Bangor, Belfast & Ellsworth, and only a quick 5-minute drive from downtown Bucksport. Don't miss your chance to call this piece of Maine home.
Listing Files
- Style Colonial
- Year Built 2003
- Lot Size 10.04 acres
- SQFT Finished Above Grade 2240
- SQFT Finished Below Grade 75
- County Hancock
- City Bucksport
- Zone Residential
- View Fields, Mountain(s), Scenic, Trees/Woods
- Location Near Golf Course, Rural
- Water Frontage No
- Seasonal No
- Full Tax Amount $5,240.00
- Tax Year 2023
- Association Fee $0.00
- Rooms 9
- Baths Total 3
- Baths Full 2
- Baths Half 1
- Basement Daylight, Full, Unfinished
- Amenities Bathtub, Primary Bedroom w/Bath, Shower, Storage, Walk-in Closets
- Appliances Included Washer, Wall Oven, Refrigerator, Microwave, Electric Range, Dryer, Dishwasher
- Construction Modular
- Exterior Vinyl Siding
- Color Tan
- Foundation Materials Poured Concrete
- Basement Daylight, Full, Unfinished
- Roof Shingle
- Floors Carpet, Concrete, Tile, Wood
- Heat System Baseboard, Forced Air, Radiant
- Heat Fuel Electric,Oil
- Gas No Gas
- Water Heater Off Heating System
- Electric Circuit Breakers,On Site
- Water Private, Well
- Waste Water Disposal Private Sewer, Septic Design Available, Septic Existing on Site
- Driveway Paved
- Parking 5 - 10 Spaces, Off Street
- Roads Paved, Public
tworiversdougb@gmail.com




