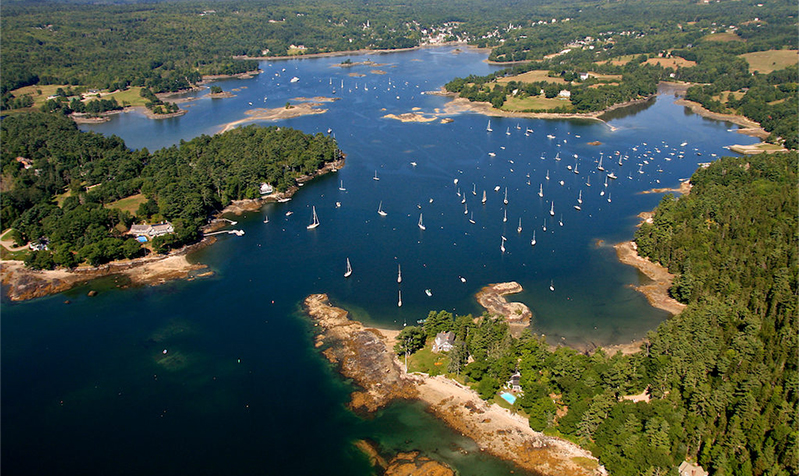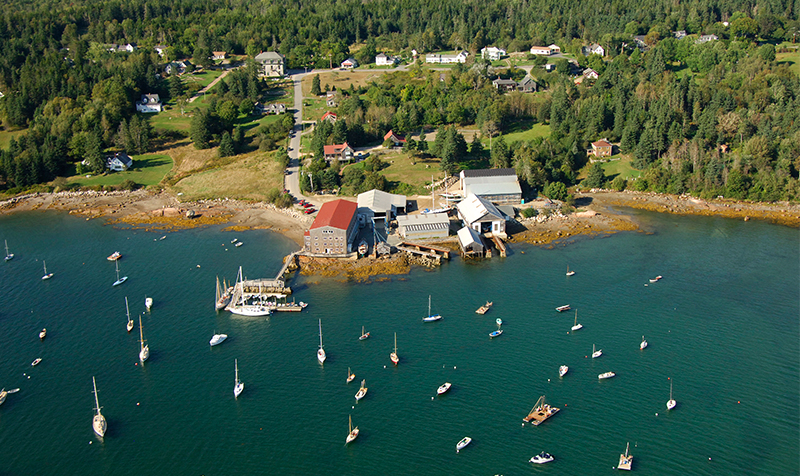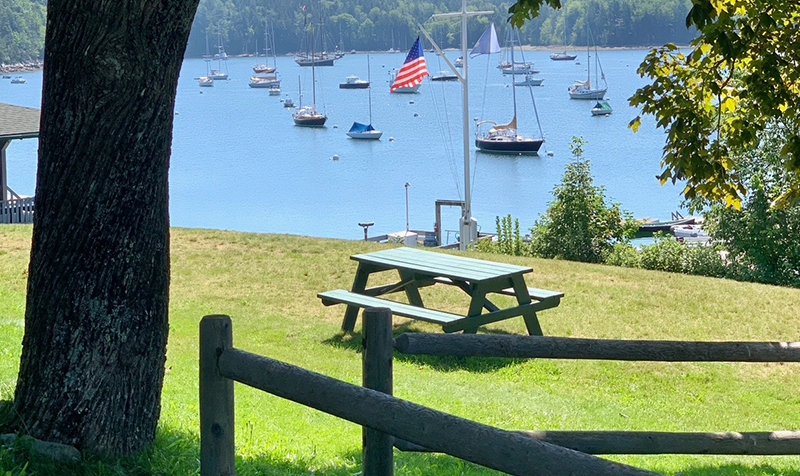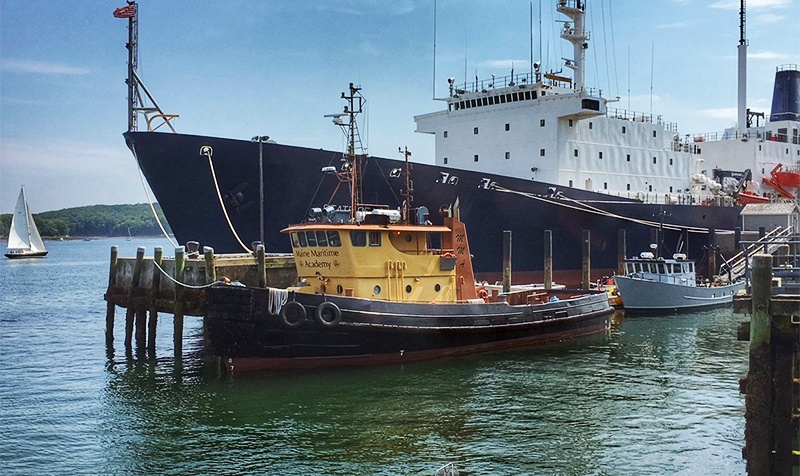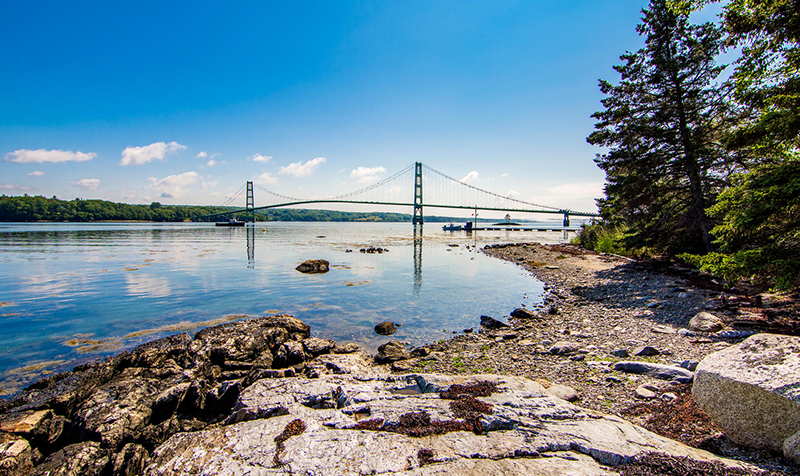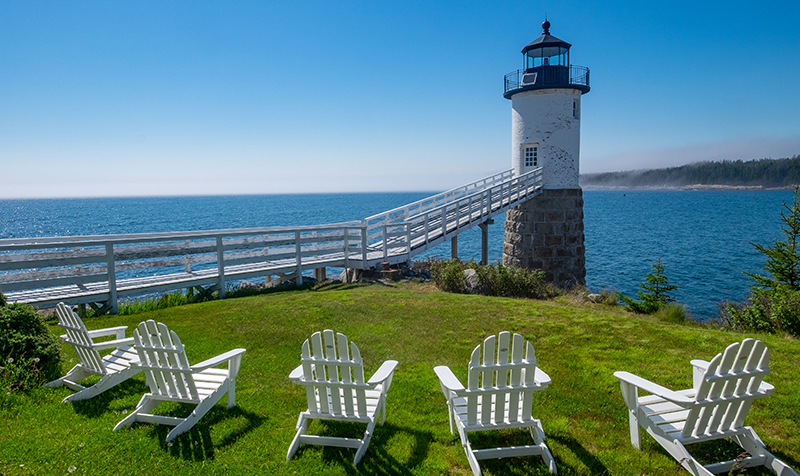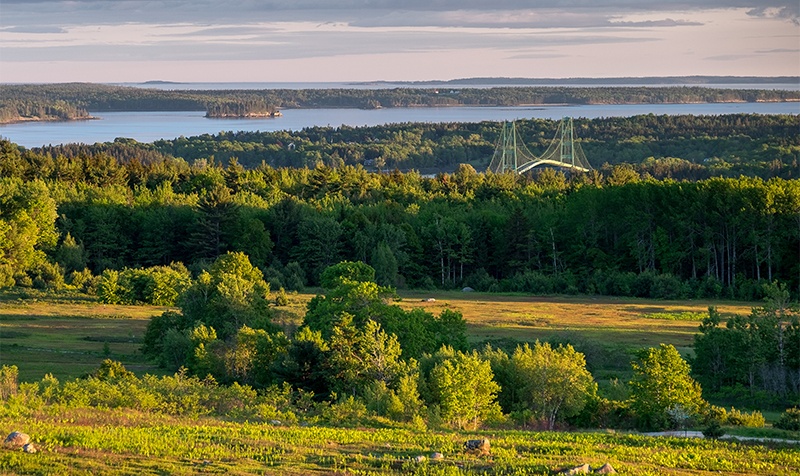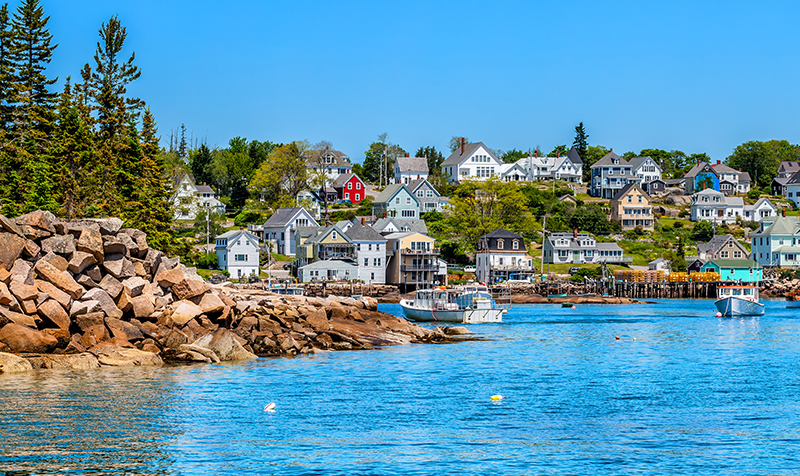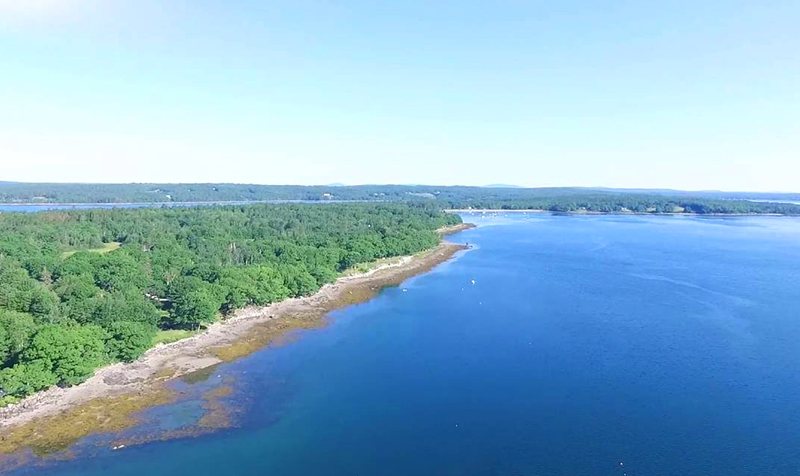- 2Beds
- 2Baths
- 1,860SqFt
- 101Ft. WtFrt
-
$740,000 Price
- Type: Single Family Residence
- 2 Beds
- 2 Baths
- 5 Rooms
- Year Built: 2006
- 1,860 SqFt
- 2.72 Acres
- Waterbody: Northwest Harbor
- Waterbody Type: Harbor
- Waterfront Owned: 101 Ft
Storybook-style cottage with magazine-worthy gardens and grounds, complete with stone-scapes, and enchanting woods leading to the shores of Northwest Harbor. This architect-designed, 2-bedroom, 1.5-bath Post and Beam cottage is all about the details, the arches, the angles, the light and the whimsy, but quality and function were not forgotten. A stone patio area for parking, leads to a breezeway where one can enter the home, the studio or continue on to the glorious gardens. The first floor of the homes includes a bedroom with a nearby, full bathroom, laundry room and an open kitchen, living and dining room anchored by a beautiful stone and chimney and a Jotul wood stove. The deck (partially covered) is accessed through the living room and provides bench seating around the perimeter. The second floor has a lounge area, an office area, alcove bed, a half bath and ample storage room. The studio, connected to the room by a smooth-stone breezeway, is a dream with soaring ceilings, southern light streaming in, radiant heat and plumbing in place for studio use or potential guest quarter installation. This property is one that you must see to fully appreciate.
Listing Files
- Style Contemporary
- Year Built 2006
- Lot Size 2.72 acres
- SQFT Finished Above Grade 1860
- County Hancock
- City Deer Isle
- Zone Residential/Shorelan
- Location Rural
- Water Frontage Yes
- Water Frontage Owned 101 Ft.
- Water Body Type Harbor
- Water Body Name Northwest Harbor
- Recreational Water Access Oceanfront
- Seasonal No
- Full Tax Amount $3,697.00
- Tax Year 2021
- Association Fee $0.00
- Rooms 5
- Baths Total 2
- Baths Full 1
- Baths Half 1
- Basement Daylight, Full
- Amenities 1st Floor Bedroom
- Construction Other, Structural Insulated Panels
- Exterior Wood Siding
- Color Natural
- Basement Daylight, Full
- Roof Shingle
- Floors Wood
- Heat System Hot Water, Radiant, Radiator
- Heat Fuel Oil
- Gas Bottled
- Water Heater Off Heating System
- Electric Circuit Breakers
- Water Private, Well
- Waste Water Disposal Private Sewer, Septic Existing on Site
- Driveway Gravel
- Vehicle Storage Carport
- Parking 1 - 4 Spaces
- Roads Paved, Public




